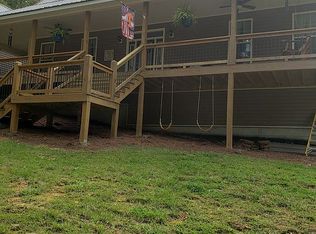You do not want to miss this immaculate Rydal home on over seven acres! Options are endless on this gorgeous property! The stunning layout features an open floor plan for the living space and a split bedroom plan. The living space boasts hickory hardwood floors, a stone fireplace, and access to the grand front and back porches. The owner's suite is on the main level and includes a luxurious bathroom featuring an oversized double-head tile shower, whirlpool tub, and double vanity. The other two bedrooms are upstairs in addition to a full bath and flex-space bonus room. Additionally there is a spacious, partially finished basement with the bathroom almost complete! Another unfinished bonus room is above the garage. Grand porches overlooking the private yard are found on both the front and back of the home.
This property is off market, which means it's not currently listed for sale or rent on Zillow. This may be different from what's available on other websites or public sources.
