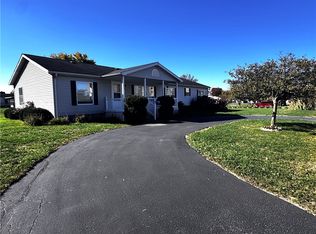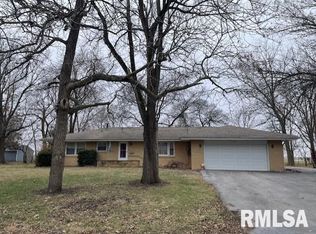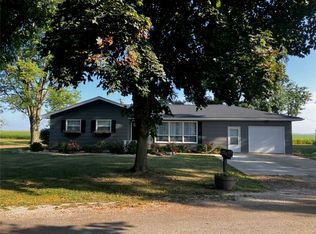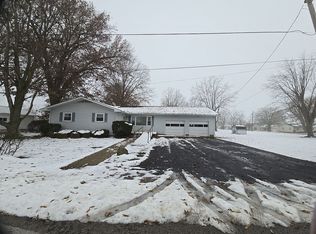Country home in Assumption, Il. Located in Shelby county about a mile from new 51. Roof is three years old. We installed a brand new furnace and air conditioner with humidifier 7 months ago. Windows fold in for cleaning. The third bedroom is located on third level attic, it has many built ins. Pics coming soon.
For sale by owner
$198,500
647 E 2100 North Rd, Assumption, IL 62510
3beds
1,299sqft
Est.:
SingleFamily
Built in 1915
2.13 Acres Lot
$-- Zestimate®
$153/sqft
$-- HOA
What's special
Many built ins
What the owner loves about this home
We loved raising our kids in this home, we downsized. This home has great bones and is ready to be loved by another family.
- 22 days |
- 837 |
- 49 |
Listed by:
Property Owner (217) 801-5547
Facts & features
Interior
Bedrooms & bathrooms
- Bedrooms: 3
- Bathrooms: 2
- Full bathrooms: 1
- 1/2 bathrooms: 1
Heating
- Forced air, Other, Propane / Butane
Cooling
- Central, Other
Appliances
- Included: Dishwasher, Garbage disposal, Range / Oven
Features
- Flooring: Laminate, Linoleum / Vinyl
- Basement: Unfinished
- Has fireplace: Yes
Interior area
- Total interior livable area: 1,299 sqft
Property
Parking
- Total spaces: 2
- Parking features: Garage - Detached
Features
- Exterior features: Cement / Concrete
Lot
- Size: 2.13 Acres
Details
- Parcel number: 06033100300002
Construction
Type & style
- Home type: SingleFamily
Materials
- Frame
- Roof: Shake / Shingle
Condition
- New construction: No
- Year built: 1915
Community & HOA
Location
- Region: Assumption
Financial & listing details
- Price per square foot: $153/sqft
- Tax assessed value: $98,319
- Annual tax amount: $2,103
- Date on market: 12/31/2025
Estimated market value
Not available
Estimated sales range
Not available
$1,413/mo
Price history
Price history
| Date | Event | Price |
|---|---|---|
| 12/31/2025 | Listed for sale | $198,500$153/sqft |
Source: Owner Report a problem | ||
| 12/12/2025 | Listing removed | $198,500$153/sqft |
Source: | ||
| 11/20/2025 | Price change | $198,500-5.5%$153/sqft |
Source: | ||
| 10/21/2025 | Price change | $210,000-5.8%$162/sqft |
Source: | ||
| 9/17/2025 | Price change | $223,000-2.2%$172/sqft |
Source: | ||
Public tax history
Public tax history
| Year | Property taxes | Tax assessment |
|---|---|---|
| 2023 | $2,103 +14.8% | $32,773 +9.8% |
| 2022 | $1,831 +5.2% | $29,853 +4.8% |
| 2021 | $1,741 -0.9% | $28,483 |
Find assessor info on the county website
BuyAbility℠ payment
Est. payment
$1,277/mo
Principal & interest
$960
Property taxes
$248
Home insurance
$69
Climate risks
Neighborhood: 62510
Nearby schools
GreatSchools rating
- NABond Primary SchoolGrades: PK-1Distance: 5.2 mi
- 2/10Central A & M Middle SchoolGrades: 6-8Distance: 5.2 mi
- 4/10Central A & M High SchoolGrades: 9-12Distance: 8.3 mi





