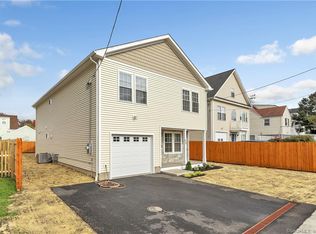Interested in owning a home in the lovely town of Bridgeport? Want to take advantage of its beaches, restaurants and close proximity to numerous major cities. This home is conveniently located minutes to : Sacred Heart University : Bridgeport Train Station : Merritt Parkway : I-95 : Rt 8. The exciting updated features include: new kitchen : new appliances : new bathrooms : 2 bedrooms on the main level [ one of which is being used as a dining room ] 2 bedroom on the upper level : Hardwood flooring on main level to be refinished prior to closing : New hardwood flooring on the upper level.
This property is off market, which means it's not currently listed for sale or rent on Zillow. This may be different from what's available on other websites or public sources.

