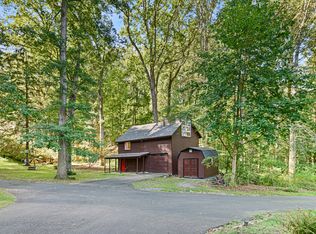Sold for $450,000
$450,000
647 Cheyney Rd, Glen Mills, PA 19342
3beds
1,463sqft
Single Family Residence
Built in 1947
2.26 Acres Lot
$551,800 Zestimate®
$308/sqft
$2,988 Estimated rent
Home value
$551,800
$513,000 - $596,000
$2,988/mo
Zestimate® history
Loading...
Owner options
Explore your selling options
What's special
Solid, stone rancher on gorgeous, wooded lot is just waiting for your family and your vision. Enter into the foyer with convenient coat closet and beautiful wood floors that run throughout most of the home. The living room has a wood burning fireplace, wood floors and big window that drenches the room in sunlight. The dining room also has wood floors and provides a great space for a relaxing meal. The kitchen has solid wood cabinetry and a window above the sink that allows a perfect view of the private backyard. Just down the hall there are three bedrooms all featuring wood floors and one of the bedrooms has it's own half bath. There is also a full bathroom in the hallway which services the entire home. The walk out basement houses the laundry facilities and is framed and ready to be finished. This home has so much to offer with its oversized private lot, 2 car garage, new roof, convenient location and priced right to allow you to put your own stamp on it. Schedule your showing today because this deal will not last long.
Zillow last checked: 8 hours ago
Listing updated: February 08, 2024 at 05:47am
Listed by:
Ryan Petrucci 610-640-9316,
RE/MAX Main Line-Paoli
Bought with:
Elizabeth Newcomb, rs 319873
RE/MAX Main Line-Paoli
Source: Bright MLS,MLS#: PADE2059362
Facts & features
Interior
Bedrooms & bathrooms
- Bedrooms: 3
- Bathrooms: 2
- Full bathrooms: 1
- 1/2 bathrooms: 1
- Main level bathrooms: 2
- Main level bedrooms: 3
Basement
- Area: 0
Heating
- Forced Air, Oil
Cooling
- Central Air, Electric
Appliances
- Included: Dishwasher, Dryer, Microwave, Oven, Refrigerator, Washer, Water Heater, Electric Water Heater
- Laundry: In Basement, Laundry Room
Features
- Entry Level Bedroom, Floor Plan - Traditional, Bathroom - Tub Shower, Dry Wall
- Flooring: Ceramic Tile, Hardwood, Wood
- Basement: Unfinished,Full
- Number of fireplaces: 1
- Fireplace features: Wood Burning, Stone
Interior area
- Total structure area: 1,463
- Total interior livable area: 1,463 sqft
- Finished area above ground: 1,463
- Finished area below ground: 0
Property
Parking
- Total spaces: 2
- Parking features: Garage Faces Front, Driveway, Attached
- Attached garage spaces: 2
- Has uncovered spaces: Yes
Accessibility
- Accessibility features: None
Features
- Levels: One
- Stories: 1
- Exterior features: Lighting
- Pool features: None
- Has view: Yes
- View description: Garden, Trees/Woods
Lot
- Size: 2.26 Acres
- Features: Front Yard, Level, Rear Yard
Details
- Additional structures: Above Grade, Below Grade
- Parcel number: 44000003300
- Zoning: RESIDENTIAL
- Zoning description: Residential
- Special conditions: Standard
Construction
Type & style
- Home type: SingleFamily
- Architectural style: Ranch/Rambler
- Property subtype: Single Family Residence
Materials
- Stone, Stucco
- Foundation: Concrete Perimeter
- Roof: Shingle,Pitched
Condition
- Average
- New construction: No
- Year built: 1947
Utilities & green energy
- Sewer: On Site Septic
- Water: Well
Community & neighborhood
Security
- Security features: Smoke Detector(s)
Location
- Region: Glen Mills
- Subdivision: Glen Mills
- Municipality: THORNBURY TWP
Other
Other facts
- Listing agreement: Exclusive Right To Sell
- Ownership: Fee Simple
Price history
| Date | Event | Price |
|---|---|---|
| 2/8/2024 | Sold | $450,000+20%$308/sqft |
Source: | ||
| 1/8/2024 | Pending sale | $375,000$256/sqft |
Source: | ||
| 1/5/2024 | Listed for sale | $375,000$256/sqft |
Source: | ||
Public tax history
| Year | Property taxes | Tax assessment |
|---|---|---|
| 2025 | $4,351 +5.5% | $314,930 |
| 2024 | $4,123 +1.2% | $314,930 |
| 2023 | $4,073 +3.3% | $314,930 |
Find assessor info on the county website
Neighborhood: 19342
Nearby schools
GreatSchools rating
- 7/10Penn Wood El SchoolGrades: K-5Distance: 2.2 mi
- 6/10Stetson Middle SchoolGrades: 6-8Distance: 3.5 mi
- 9/10West Chester Bayard Rustin High SchoolGrades: 9-12Distance: 2 mi
Schools provided by the listing agent
- Elementary: Penn Wood
- Middle: Stetson
- High: West Chester Bayard Rustin
- District: West Chester Area
Source: Bright MLS. This data may not be complete. We recommend contacting the local school district to confirm school assignments for this home.

Get pre-qualified for a loan
At Zillow Home Loans, we can pre-qualify you in as little as 5 minutes with no impact to your credit score.An equal housing lender. NMLS #10287.
