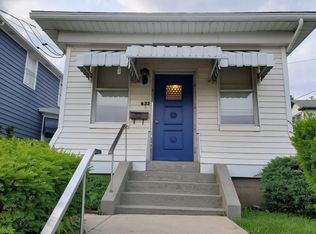Sold for $75,000
$75,000
647 Chestnut St, Springdale, PA 15144
3beds
1,824sqft
Single Family Residence
Built in 1926
4,717.55 Square Feet Lot
$175,300 Zestimate®
$41/sqft
$1,605 Estimated rent
Home value
$175,300
$149,000 - $202,000
$1,605/mo
Zestimate® history
Loading...
Owner options
Explore your selling options
What's special
This 2 story, 3 bedroom Craftman Style home in Springdale has so many possibilities! There are 2 kitchens! One on the main floor and one on the upper level that could potentially be a 4th bedroom if the kitchen is not desired. The main floor features a large eat-in kitchen, open concept dining room and living room that features French doors leading to the hallway. The second bedroom on the main floor could also be used for an office space, family room or den. The extra large bathroom has it own built in vanity and the master bedroom features a large Cedar walk-in closet. The second floor had been used as a separate apartment at one time. It features a kitchen, bonus room, a second bonus room that could be used to create a full bath, living room (which could also be used as a bedroom) and a bedroom with a walk-in closet. Complete with a fenced in back yard! There is so much potential for this home!
Zillow last checked: 8 hours ago
Listing updated: October 26, 2023 at 12:11pm
Listed by:
Karen Shoop 724-339-4000,
HOWARD HANNA REAL ESTATE SERVICES
Bought with:
Hope Feldman, RM422651
YOUR TOWN REALTY LLC
Source: WPMLS,MLS#: 1596664 Originating MLS: West Penn Multi-List
Originating MLS: West Penn Multi-List
Facts & features
Interior
Bedrooms & bathrooms
- Bedrooms: 3
- Bathrooms: 2
- Full bathrooms: 1
- 1/2 bathrooms: 1
Primary bedroom
- Level: Main
- Dimensions: 12x11
Bedroom 2
- Level: Main
- Dimensions: 12x11
Bedroom 3
- Level: Upper
- Dimensions: 12x9
Bonus room
- Level: Upper
- Dimensions: 9x7
Bonus room
- Level: Upper
- Dimensions: 6x6
Dining room
- Level: Main
- Dimensions: 13x12
Kitchen
- Level: Main
- Dimensions: 13x12
Kitchen
- Level: Upper
- Dimensions: 11x10
Living room
- Level: Main
- Dimensions: 13x13
Living room
- Level: Upper
- Dimensions: 15x12
Heating
- Gas
Features
- Flooring: Carpet
- Basement: Interior Entry
- Number of fireplaces: 2
Interior area
- Total structure area: 1,824
- Total interior livable area: 1,824 sqft
Property
Parking
- Parking features: On Street
- Has uncovered spaces: Yes
Features
- Levels: Two
- Stories: 2
- Pool features: None
Lot
- Size: 4,717 sqft
- Dimensions: 0.1083
Details
- Parcel number: 0732N00165000000
Construction
Type & style
- Home type: SingleFamily
- Architectural style: Two Story
- Property subtype: Single Family Residence
Materials
- Asbestos
- Roof: Asphalt
Condition
- Resale
- Year built: 1926
Utilities & green energy
- Sewer: Public Sewer
- Water: Public
Community & neighborhood
Community
- Community features: Public Transportation
Location
- Region: Springdale
Price history
| Date | Event | Price |
|---|---|---|
| 10/26/2023 | Sold | $75,000-31.8%$41/sqft |
Source: | ||
| 8/10/2023 | Contingent | $110,000$60/sqft |
Source: | ||
| 5/23/2023 | Price change | $110,000-4.3%$60/sqft |
Source: | ||
| 5/12/2023 | Price change | $115,000-4.2%$63/sqft |
Source: | ||
| 4/29/2023 | Price change | $120,000-4%$66/sqft |
Source: | ||
Public tax history
| Year | Property taxes | Tax assessment |
|---|---|---|
| 2025 | $1,823 +10.7% | $48,700 |
| 2024 | $1,647 +1034.2% | $48,700 +58.6% |
| 2023 | $145 | $30,700 |
Find assessor info on the county website
Neighborhood: 15144
Nearby schools
GreatSchools rating
- NAColfax Upper El SchoolGrades: 4-6Distance: 0.2 mi
- 6/10Springdale Junior-Senior High SchoolGrades: 7-12Distance: 1 mi
- 5/10Acmetonia Primary SchoolGrades: PK-6Distance: 1.8 mi
Schools provided by the listing agent
- District: Allegheny Valley
Source: WPMLS. This data may not be complete. We recommend contacting the local school district to confirm school assignments for this home.
Get pre-qualified for a loan
At Zillow Home Loans, we can pre-qualify you in as little as 5 minutes with no impact to your credit score.An equal housing lender. NMLS #10287.
