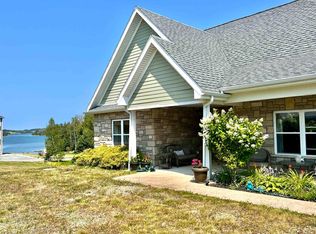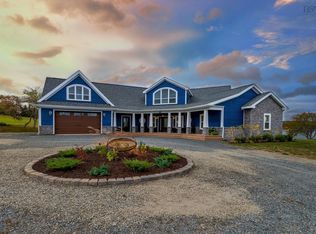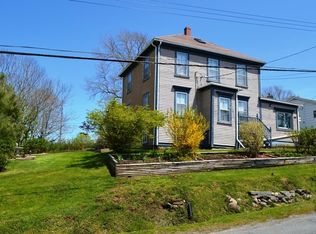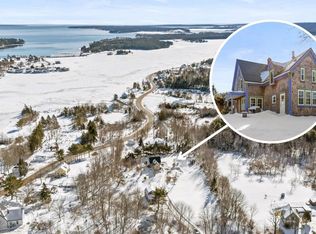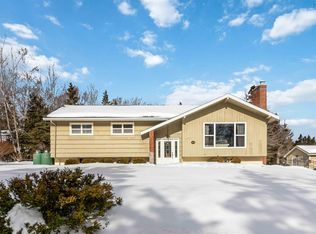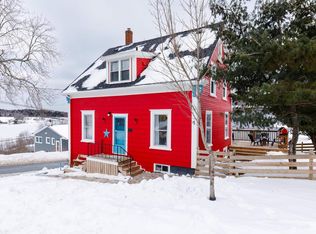647 Blue Rocks Rd, Lunenburg, NS B0J 2C0
What's special
- 30 days |
- 370 |
- 31 |
Zillow last checked: 8 hours ago
Listing updated: January 13, 2026 at 10:09am
Mary Stocks,
Engel & Volkers (Lunenburg) Brokerage
Facts & features
Interior
Bedrooms & bathrooms
- Bedrooms: 3
- Bathrooms: 3
- Full bathrooms: 2
- 1/2 bathrooms: 1
- Main level bathrooms: 2
- Main level bedrooms: 1
Bedroom
- Level: Second
- Area: 196
- Dimensions: 14 x 14
Bedroom 1
- Level: Second
- Area: 88
- Dimensions: 11 x 8
Bathroom
- Level: Main
- Area: 35
- Dimensions: 7 x 5
Bathroom 1
- Level: Main
- Area: 150
- Dimensions: 10 x 15
Bathroom 2
- Level: Second
- Area: 120
- Dimensions: 15 x 8
Dining room
- Level: Main
- Area: 208
- Dimensions: 16 x 13
Kitchen
- Level: Main
- Area: 100
- Dimensions: 10 x 10
Living room
- Level: Main
- Area: 208
- Dimensions: 16 x 13
Office
- Level: Main
- Area: 196
- Dimensions: 14 x 14
Heating
- Baseboard, Fireplace(s), In Floor
Appliances
- Included: Electric Cooktop, Glass Cooktop, Oven, Electric Oven, Electric Range, Dishwasher, Dryer, Dryer - Electric, Washer, Microwave, Range Hood, Refrigerator, Other
- Laundry: Laundry Room
Features
- Ensuite Bath, High Speed Internet, Master Downstairs
- Flooring: Hardwood, Tile
- Basement: Full
- Has fireplace: Yes
- Fireplace features: Fireplace(s), Electric, Wood Burning
Interior area
- Total structure area: 2,200
- Total interior livable area: 2,200 sqft
- Finished area above ground: 2,200
Property
Parking
- Parking features: No Garage, Circular Driveway, Gravel
- Has uncovered spaces: Yes
Features
- Levels: Two
- Stories: 2
- Has view: Yes
- View description: Bay, Ocean
- Has water view: Yes
- Water view: Bay,Ocean
Lot
- Size: 1.12 Acres
- Features: Landscaped, Sloping/Terraced, 1 to 2.99 Acres
Details
- Additional structures: Greenhouse, Shed(s)
- Parcel number: 60642402
- Zoning: Rural
- Other equipment: HRV (Heat Rcvry Ventln), No Rental Equipment
Construction
Type & style
- Home type: SingleFamily
- Property subtype: Single Family Residence
Materials
- Wood Siding
- Roof: Metal
Condition
- New construction: No
- Year built: 1766
Utilities & green energy
- Sewer: Septic Tank
- Water: Dug
- Utilities for property: Cable Connected, Electricity Connected, Phone Connected, Electric
Community & HOA
Location
- Region: Lunenburg
Financial & listing details
- Price per square foot: C$339/sqft
- Price range: C$745K - C$745K
- Date on market: 1/13/2026
- Inclusions: All Appliances
- Ownership: Freehold
- Electric utility on property: Yes
(902) 553-0113
By pressing Contact Agent, you agree that the real estate professional identified above may call/text you about your search, which may involve use of automated means and pre-recorded/artificial voices. You don't need to consent as a condition of buying any property, goods, or services. Message/data rates may apply. You also agree to our Terms of Use. Zillow does not endorse any real estate professionals. We may share information about your recent and future site activity with your agent to help them understand what you're looking for in a home.
Price history
Price history
| Date | Event | Price |
|---|---|---|
| 1/13/2026 | Listed for sale | C$745,000-0.7%C$339/sqft |
Source: | ||
| 1/2/2026 | Listing removed | C$750,000C$341/sqft |
Source: | ||
| 10/28/2025 | Price change | C$750,000-3.2%C$341/sqft |
Source: | ||
| 10/1/2025 | Price change | C$775,000-12.8%C$352/sqft |
Source: | ||
| 9/16/2025 | Listed for sale | C$889,000C$404/sqft |
Source: | ||
Public tax history
Public tax history
Tax history is unavailable.Climate risks
Neighborhood: B0J
Nearby schools
GreatSchools rating
No schools nearby
We couldn't find any schools near this home.
Schools provided by the listing agent
- Elementary: Bluenose Academy
- Middle: Bluenose Academy
- High: Park View Education Centre
Source: NSAR. This data may not be complete. We recommend contacting the local school district to confirm school assignments for this home.
- Loading
