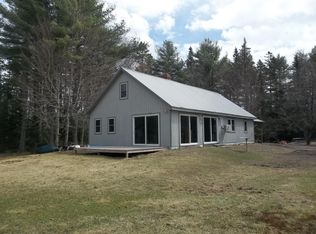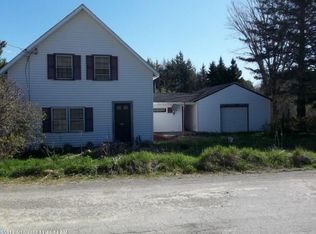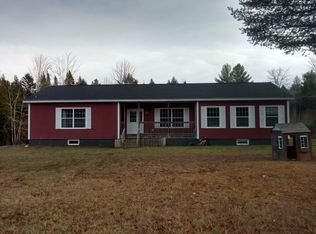Closed
$165,000
647 Bingo Road, Waite, ME 04492
3beds
2,019sqft
Single Family Residence
Built in 1980
4 Acres Lot
$281,100 Zestimate®
$82/sqft
$2,233 Estimated rent
Home value
$281,100
$242,000 - $323,000
$2,233/mo
Zestimate® history
Loading...
Owner options
Explore your selling options
What's special
Maine rural country living at its best! If privacy is what you are looking for then you've found it, not a neighbor in sight. This 3 Bedroom 3 bath home is located in a very private setting and on a year round maintained road all on +\-4 acres with very low taxes. The first floor features a double sided see-through fireplace, open kitchen and dining room/living room, wood stove, spacious laundry room, one bedroom and bath. The second floor features the primary suite with attached full bath, office or bonus room space, separate bedroom and additional full bath. The 2 car attached garage is the perfect place to store all your toys. This would make an excellent year round home or weekend getaway. Close to the chain of lakes with West Grand Lake and its excellent cold water fishery. ATV access.
Zillow last checked: 8 hours ago
Listing updated: January 14, 2025 at 07:03pm
Listed by:
Acres Away, Inc.
Bought with:
Acres Away, Inc.
Source: Maine Listings,MLS#: 1559436
Facts & features
Interior
Bedrooms & bathrooms
- Bedrooms: 3
- Bathrooms: 3
- Full bathrooms: 3
Primary bedroom
- Level: Second
Bedroom 1
- Level: First
Bedroom 2
- Level: Second
Bonus room
- Level: Second
Dining room
- Level: First
Kitchen
- Level: First
Laundry
- Level: First
Living room
- Level: First
Heating
- Direct Vent Heater, Forced Air, Stove
Cooling
- None
Appliances
- Included: Electric Range
Features
- 1st Floor Bedroom, Storage
- Flooring: Vinyl, Wood
- Basement: Interior Entry,Full,Unfinished
- Number of fireplaces: 1
Interior area
- Total structure area: 2,019
- Total interior livable area: 2,019 sqft
- Finished area above ground: 2,019
- Finished area below ground: 0
Property
Parking
- Total spaces: 2
- Parking features: Gravel, 5 - 10 Spaces
- Attached garage spaces: 2
Features
- Patio & porch: Deck
- Has view: Yes
- View description: Trees/Woods
Lot
- Size: 4 Acres
- Features: Rural, Level, Open Lot, Wooded
Details
- Zoning: See Town
Construction
Type & style
- Home type: SingleFamily
- Architectural style: Cape Cod
- Property subtype: Single Family Residence
Materials
- Wood Frame, Clapboard
- Roof: Shingle
Condition
- Year built: 1980
Utilities & green energy
- Electric: Circuit Breakers
- Sewer: Private Sewer
- Water: Private, Well
Community & neighborhood
Security
- Security features: Security System
Location
- Region: Waite
Other
Other facts
- Road surface type: Paved
Price history
| Date | Event | Price |
|---|---|---|
| 6/22/2023 | Sold | $165,000-2.4%$82/sqft |
Source: | ||
| 6/7/2023 | Pending sale | $169,000$84/sqft |
Source: | ||
| 5/29/2023 | Listed for sale | $169,000$84/sqft |
Source: | ||
| 5/22/2023 | Pending sale | $169,000$84/sqft |
Source: | ||
| 5/19/2023 | Listed for sale | $169,000$84/sqft |
Source: | ||
Public tax history
Tax history is unavailable.
Neighborhood: 04492
Nearby schools
GreatSchools rating
- NAEast Range Ii Csd SchoolGrades: PK-8Distance: 5.7 mi
- 3/10Woodland Jr-Sr High SchoolGrades: 7-12Distance: 18.6 mi

Get pre-qualified for a loan
At Zillow Home Loans, we can pre-qualify you in as little as 5 minutes with no impact to your credit score.An equal housing lender. NMLS #10287.


