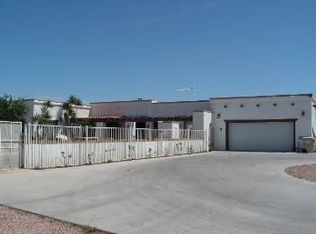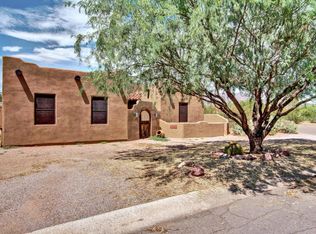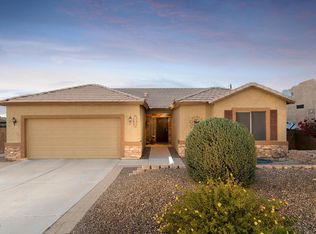Sold for $1,800,000
$1,800,000
6469 S Alameda Rd, Gold Canyon, AZ 85118
3beds
3baths
3,893sqft
Single Family Residence
Built in 2004
3.69 Acres Lot
$1,734,900 Zestimate®
$462/sqft
$3,491 Estimated rent
Home value
$1,734,900
$1.58M - $1.89M
$3,491/mo
Zestimate® history
Loading...
Owner options
Explore your selling options
What's special
GOLD CANYON EQUESTRIAN RETREAT! THIS BEAUTIFUL AND UNIQUE PROPERTY HAS EVERYTHING YOU COULD DREAM OF ON A SPRAWLING 3.34 ACRE LOT WITH VIEWS ONLY IMAGINABLE. THE MAIN HOUSE IS 3,893 SQ FT, BUILT IN 2004, 3 BEDROOMS, 3 BATHS, OFFICE, DEN, BONUS ROOM AND A SPACIOUS LOFT W/ WET BAR AND LARGE BALCONY W/ PANORAMIC SUPERSTITION MTN AND DINOSAUR MTN VIEWS. 3.5 CAR GARAGE, SWIMMING POOL. THE GUEST HOUSE IS BRAND NEW (FINAL STAGE OF COMPLETION) 740 SQ. FT. WITH LARGE LIVING AREA, ONE BEDROOM, ONE BATH AND RV GARAGE. BUILT TO HOLD 8 CARS IF LIFTS WERE INSTALLED. THE KENTUCKY STYLE HORSE BARN HAS 5 STALLS, WASHING STATION, & 12X22 AIR CONDITIONED TACK ROOM. WIFI SMART BARN. PLENTY OF CORRAL SPACE. LIT ARENA FOR NIGHT TIME RIDING. PROPERTY CONNECTED TO EQUINE TRAIL GIVING DIRECT ACCESS TO STATE LAND
Zillow last checked: 8 hours ago
Listing updated: September 25, 2025 at 02:07pm
Listed by:
Ronelle Wheeler 480-326-7849,
Lori Blank & Associates, LLC,
Zachary Jensen 480-440-4213,
Lori Blank & Associates, LLC
Bought with:
Lori Dever, SA714856000
My Home Group Real Estate
Source: ARMLS,MLS#: 6813733

Facts & features
Interior
Bedrooms & bathrooms
- Bedrooms: 3
- Bathrooms: 3
Heating
- Mini Split, Electric
Cooling
- Central Air, Ceiling Fan(s), Mini Split
Appliances
- Included: Electric Cooktop, Water Purifier
Features
- High Speed Internet, Double Vanity, Master Downstairs, 9+ Flat Ceilings, Vaulted Ceiling(s), Wet Bar, Kitchen Island, Full Bth Master Bdrm
- Flooring: Tile
- Windows: Skylight(s)
- Has basement: No
- Has fireplace: Yes
- Fireplace features: Living Room
Interior area
- Total structure area: 3,893
- Total interior livable area: 3,893 sqft
Property
Parking
- Total spaces: 13
- Parking features: RV Access/Parking, Garage Door Opener, Extended Length Garage, Detached, RV Garage
- Garage spaces: 7
- Carport spaces: 3
- Covered spaces: 10
- Uncovered spaces: 3
Features
- Stories: 2
- Patio & porch: Covered
- Exterior features: Balcony, Private Yard
- Has private pool: Yes
- Pool features: Fenced, Heated
- Has spa: Yes
- Spa features: Heated
- Fencing: Block,Wrought Iron
Lot
- Size: 3.69 Acres
- Features: Cul-De-Sac, Gravel/Stone Back, Grass Back, Natural Desert Front
Details
- Additional structures: Guest House, Gazebo
- Parcel number: 10460114
- Horses can be raised: Yes
- Horse amenities: Arena, Auto Water, Barn, Bridle Path Access, Corral(s), Stall, Tack Room
Construction
Type & style
- Home type: SingleFamily
- Architectural style: Territorial/Santa Fe
- Property subtype: Single Family Residence
Materials
- Stucco, Wood Frame, Blown Cellulose, Painted
- Roof: Reflective Coating
Condition
- Year built: 2004
Details
- Builder name: Baugh
Utilities & green energy
- Sewer: Septic Tank
- Water: Pvt Water Company
- Utilities for property: Propane
Green energy
- Water conservation: Tankless Ht Wtr Heat
Community & neighborhood
Location
- Region: Gold Canyon
- Subdivision: MESA DEL ORO ESTATES UNIT II
Other
Other facts
- Listing terms: Cash,Conventional,FHA,VA Loan
- Ownership: Fee Simple
Price history
| Date | Event | Price |
|---|---|---|
| 4/2/2025 | Sold | $1,800,000$462/sqft |
Source: | ||
| 3/10/2025 | Pending sale | $1,800,000$462/sqft |
Source: | ||
| 1/31/2025 | Listed for sale | $1,800,000+133.8%$462/sqft |
Source: | ||
| 10/16/2020 | Sold | $769,900$198/sqft |
Source: | ||
| 6/10/2020 | Price change | $769,900-0.7%$198/sqft |
Source: Congress Realty, Inc. #6018604 Report a problem | ||
Public tax history
| Year | Property taxes | Tax assessment |
|---|---|---|
| 2026 | $7,874 -4.9% | $97,657 -9.3% |
| 2025 | $8,277 +1.6% | $107,710 +0.4% |
| 2024 | $8,148 +4.3% | $107,291 +20% |
Find assessor info on the county website
Neighborhood: 85118
Nearby schools
GreatSchools rating
- 6/10Peralta Trail Elementary SchoolGrades: K-5Distance: 1.1 mi
- 3/10Cactus Canyon Junior High SchoolGrades: 6-8Distance: 7.3 mi
- 1/10Apache Junction High SchoolGrades: 9-12Distance: 7.6 mi
Schools provided by the listing agent
- Elementary: Peralta Trail Elementary School
- Middle: Cactus Canyon Junior High
- High: Apache Junction High School
- District: Apache Junction Unified District
Source: ARMLS. This data may not be complete. We recommend contacting the local school district to confirm school assignments for this home.
Get a cash offer in 3 minutes
Find out how much your home could sell for in as little as 3 minutes with a no-obligation cash offer.
Estimated market value
$1,734,900


