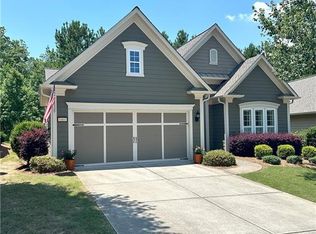Back on market, buyers sale contingency fell thru. Feel like a kid again surrounded by fun & friends in this award winning Del Webb master planned community w/80 clubs, softball team, tennis teams, group trips, theme parties & more! Spacious open concept plan w/3 bedrooms + office + sunroom. Welcoming foyer leads into separate dining area overlooking fireside family room & large kitchen w/island, stainless steel appliances & ample counterspace. Sunroom overlooks tranquil wooded backyard that is ultra private w/no homes behind house, a rarity in the community. Oversized owners suite w/en suite featuring his-n-her vanities, tile floors, separate shower & tub, & walk-in closet. Fresh interior paint thru-out. Bring the golf cart & live the good life!
This property is off market, which means it's not currently listed for sale or rent on Zillow. This may be different from what's available on other websites or public sources.
