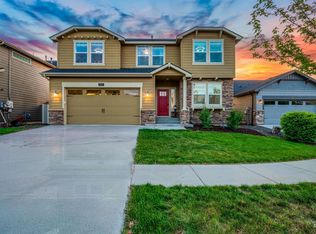Sold
Price Unknown
6468 E Bear Ridge St, Boise, ID 83716
4beds
3baths
2,648sqft
Single Family Residence
Built in 2022
5,793.48 Square Feet Lot
$681,400 Zestimate®
$--/sqft
$2,971 Estimated rent
Home value
$681,400
$647,000 - $715,000
$2,971/mo
Zestimate® history
Loading...
Owner options
Explore your selling options
What's special
*Builder offering 2/1 Interest Rate Buydown Promo* Welcome to the Birchwood, the newest floor plan and it will exceed all of your expectations in what you've come to expect from Eaglewood Homes! True to Eaglewood fashion, the open kitchen / dining / living room area is impressive with top quality engineered hardwood floors, gas fireplace, custom LED lit cabinetry, granite counter tops and bosch appliances. All selections including paint, flooring, premium lighting and plumbing fixtures have all been hand picked by Eaglewood's professional interior designer to give you a complete and thoughtfully designed new home, with 4 bedrooms, all with walk in closets, bonus room, den, ample kitchen pantry, covered patio, 2 car garage with shop space and so much more, you'll be happy for many years in this gorgeous home!
Zillow last checked: 8 hours ago
Listing updated: June 23, 2023 at 08:43am
Listed by:
Susan Weaver 208-390-2815,
Silvercreek Realty Group
Bought with:
Jennifer Navest
Group One Sotheby's Int'l Realty
Source: IMLS,MLS#: 98857044
Facts & features
Interior
Bedrooms & bathrooms
- Bedrooms: 4
- Bathrooms: 3
Primary bedroom
- Level: Upper
- Area: 238
- Dimensions: 14 x 17
Bedroom 2
- Level: Upper
- Area: 110
- Dimensions: 10 x 11
Bedroom 3
- Level: Upper
- Area: 110
- Dimensions: 10 x 11
Bedroom 4
- Level: Upper
- Area: 132
- Dimensions: 11 x 12
Heating
- Forced Air, Natural Gas
Cooling
- Central Air
Appliances
- Included: Gas Water Heater, Dishwasher, Disposal, Microwave, Oven/Range Freestanding
Features
- Bath-Master, Den/Office, Great Room, Rec/Bonus, Double Vanity, Central Vacuum Plumbed, Walk-In Closet(s), Pantry, Kitchen Island, Granit/Tile/Quartz Count, Number of Baths Upper Level: 2, Bonus Room Size: 12x16, Bonus Room Level: Upper
- Flooring: Carpet, Vinyl/Laminate Flooring
- Has basement: No
- Number of fireplaces: 1
- Fireplace features: One, Gas
Interior area
- Total structure area: 2,648
- Total interior livable area: 2,648 sqft
- Finished area above ground: 2,648
- Finished area below ground: 0
Property
Parking
- Total spaces: 2
- Parking features: Attached, Driveway
- Attached garage spaces: 2
- Has uncovered spaces: Yes
Features
- Levels: Two
- Patio & porch: Covered Patio/Deck
- Pool features: Community
- Fencing: Partial,Vinyl
Lot
- Size: 5,793 sqft
- Dimensions: 126 x 50
- Features: Sm Lot 5999 SF, Sidewalks, Auto Sprinkler System, Full Sprinkler System
Details
- Parcel number: R8222630080
- Zoning: R-1C
Construction
Type & style
- Home type: SingleFamily
- Property subtype: Single Family Residence
Materials
- Frame, Masonry
- Foundation: Crawl Space
- Roof: Architectural Style
Condition
- New Construction
- New construction: Yes
- Year built: 2022
Details
- Builder name: Eaglewood Homes Inc.
Utilities & green energy
- Water: Public
- Utilities for property: Sewer Connected, Cable Connected, Broadband Internet
Green energy
- Green verification: HERS Index Score, ENERGY STAR Certified Homes
- Indoor air quality: Ventilation
Community & neighborhood
Location
- Region: Boise
- Subdivision: Sunny Ridge
HOA & financial
HOA
- Has HOA: Yes
- HOA fee: $685 annually
Other
Other facts
- Listing terms: Cash,Conventional,FHA,VA Loan
- Ownership: Fee Simple
- Road surface type: Paved
Price history
Price history is unavailable.
Public tax history
| Year | Property taxes | Tax assessment |
|---|---|---|
| 2025 | $4,666 +58.2% | $662,500 +3.6% |
| 2024 | $2,949 +89% | $639,200 +58.3% |
| 2023 | $1,560 | $403,700 +124.4% |
Find assessor info on the county website
Neighborhood: Southeast Boise
Nearby schools
GreatSchools rating
- 8/10White Pine Elementary SchoolGrades: PK-6Distance: 5 mi
- 8/10Les Bois Junior High SchoolGrades: 6-9Distance: 1.9 mi
- 9/10Timberline High SchoolGrades: 10-12Distance: 4.8 mi
Schools provided by the listing agent
- Elementary: Trail Wind
- Middle: Les Bois
- High: Timberline
- District: Boise School District #1
Source: IMLS. This data may not be complete. We recommend contacting the local school district to confirm school assignments for this home.
