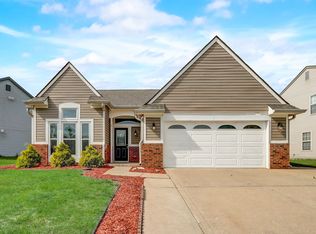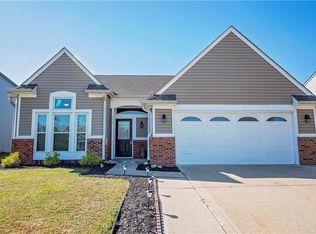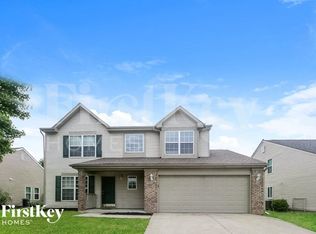Sold
$262,000
6468 Decatur Cmns, Indianapolis, IN 46221
3beds
1,974sqft
Residential, Single Family Residence
Built in 1993
9,583.2 Square Feet Lot
$274,100 Zestimate®
$133/sqft
$1,826 Estimated rent
Home value
$274,100
$260,000 - $288,000
$1,826/mo
Zestimate® history
Loading...
Owner options
Explore your selling options
What's special
Beautiful home feels like new! Lofted living room ceiling, loft above, and open staircase provide a luxurious and spacious feel ... you'll be proud to say, "Welcome to my home". Formal dining area + eat-in kitchen/breakfast room with adjacent family room offer eating options and space to spread-out. Gorgeous kitchen has stylish new counter-tops, shiny white cabinets; All kitchen appliances stay ... they are new or like-new. Master suite has private deluxe bath that will pamper you. Big, finished garage has convenient service door to the back yard. backyard incls privacy fence and is a nice usable area to enjoy. Nice setting on the curve feels like a corner lot; Great location in a convenient and desirable area. Close to schools. Fresh painted and ready for you!
Zillow last checked: 8 hours ago
Listing updated: December 30, 2023 at 08:48pm
Listing Provided by:
Jeneene West 317-797-8117,
Jeneene West Realty, LLC,
Gregg West 317-374-1507,
Jeneene West Realty, LLC
Bought with:
Rolland Vickrey
RE/MAX Cornerstone
Source: MIBOR as distributed by MLS GRID,MLS#: 21954482
Facts & features
Interior
Bedrooms & bathrooms
- Bedrooms: 3
- Bathrooms: 3
- Full bathrooms: 2
- 1/2 bathrooms: 1
- Main level bathrooms: 1
Primary bedroom
- Features: Carpet
- Level: Upper
- Area: 182 Square Feet
- Dimensions: 14x13
Bedroom 2
- Features: Carpet
- Level: Upper
- Area: 130 Square Feet
- Dimensions: 13x10
Bedroom 3
- Features: Carpet
- Level: Upper
- Area: 130 Square Feet
- Dimensions: 13x10
Other
- Features: Vinyl Plank
- Level: Main
- Area: 25 Square Feet
- Dimensions: 5x5
Dining room
- Features: Carpet
- Level: Main
- Area: 117 Square Feet
- Dimensions: 13x9
Family room
- Features: Carpet
- Level: Main
- Area: 234 Square Feet
- Dimensions: 18x13
Kitchen
- Features: Vinyl Plank
- Level: Main
- Area: 190 Square Feet
- Dimensions: 19x10
Living room
- Features: Carpet
- Level: Main
- Area: 374 Square Feet
- Dimensions: 22x17
Heating
- Electric, Forced Air, Heat Pump
Cooling
- Has cooling: Yes
Appliances
- Included: Disposal, MicroHood, Electric Oven, Refrigerator, Water Heater
- Laundry: Main Level
Features
- Cathedral Ceiling(s), Vaulted Ceiling(s), Ceiling Fan(s), Eat-in Kitchen, High Speed Internet, Pantry
- Has basement: No
Interior area
- Total structure area: 1,974
- Total interior livable area: 1,974 sqft
- Finished area below ground: 0
Property
Parking
- Total spaces: 2
- Parking features: Attached, Concrete, Garage Door Opener
- Attached garage spaces: 2
- Details: Garage Parking Other(Finished Garage, Garage Door Opener, Service Door)
Features
- Levels: Two
- Stories: 2
- Patio & porch: Patio
- Fencing: Fence Full Rear,Privacy
Lot
- Size: 9,583 sqft
- Features: Irregular Lot, Sidewalks, Storm Sewer, Suburb
Details
- Parcel number: 491302110038000200
- Horse amenities: None
Construction
Type & style
- Home type: SingleFamily
- Architectural style: Multi Level,Traditional
- Property subtype: Residential, Single Family Residence
Materials
- Vinyl With Brick
- Foundation: Slab
Condition
- New construction: No
- Year built: 1993
Utilities & green energy
- Electric: 200+ Amp Service
- Water: Municipal/City
Community & neighborhood
Location
- Region: Indianapolis
- Subdivision: Decatur Commons
HOA & financial
HOA
- Has HOA: Yes
- HOA fee: $150 annually
- Services included: Association Home Owners, Maintenance, Snow Removal
- Association phone: 317-293-0332
Price history
| Date | Event | Price |
|---|---|---|
| 12/29/2023 | Sold | $262,000-1.1%$133/sqft |
Source: | ||
| 12/6/2023 | Pending sale | $265,000$134/sqft |
Source: | ||
| 11/24/2023 | Listed for sale | $265,000+35.2%$134/sqft |
Source: | ||
| 10/21/2022 | Listing removed | -- |
Source: Zillow Rental Network Premium Report a problem | ||
| 10/20/2022 | Price change | $1,649-2.9%$1/sqft |
Source: Zillow Rental Network Premium Report a problem | ||
Public tax history
| Year | Property taxes | Tax assessment |
|---|---|---|
| 2024 | $2,640 +1.8% | $251,300 +5.8% |
| 2023 | $2,592 +28.2% | $237,500 +2.7% |
| 2022 | $2,022 +5.6% | $231,200 +29.8% |
Find assessor info on the county website
Neighborhood: Valley Mills
Nearby schools
GreatSchools rating
- 5/10Valley Mills Elementary SchoolGrades: K-6Distance: 0.5 mi
- 4/10Decatur Middle SchoolGrades: 7-8Distance: 0.5 mi
- 3/10Decatur Central High SchoolGrades: 9-12Distance: 0.3 mi
Get a cash offer in 3 minutes
Find out how much your home could sell for in as little as 3 minutes with a no-obligation cash offer.
Estimated market value
$274,100
Get a cash offer in 3 minutes
Find out how much your home could sell for in as little as 3 minutes with a no-obligation cash offer.
Estimated market value
$274,100


