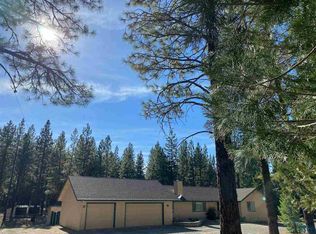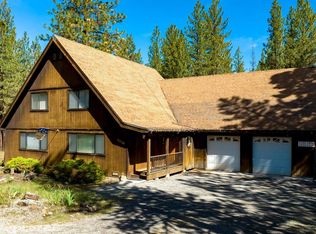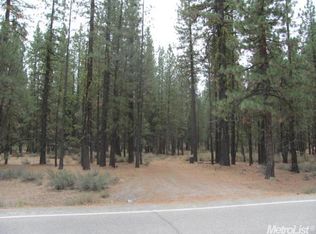Experience Mountain Luxury at it's Finest in this beautifully designed custom home perfect for family gatherings and entertaining, with plenty of room for the horses and toys. Located just an hour from Truckee or Reno, minutes from Portola, yet steps away from USFS land your mountain retreat awaits. Painstakingly designed and built by the owner/contractor Jim D. Green Construction, features of the home include a family room with wood burning stone Extraordinaire fireplace, formal dining room with 11 foot ceilings, formal living room with pellet stove, private master suite with sitting room, remote controlled gas fireplace and large master on-suite with Jacuzzi tub, tile shower, His & Hers vanities and closets, large laundry/craft room and large game room. Kitchen features include granite counters, Thermador Professional gas range with two ovens, center island with bar sink, large walk in pantry and Butler's pantry, breakfast nook and a nicely appointed wet bar with access to the large rear deck and cabana/spa area. 3 Car attached garage, carport and storage building, fully fenced horse corral, ample room for parking RV, boat, trailers, etc. Front yard area is plumbed for drip irrigation. The newly installed 45 panel Solar Electric System helps to minimize electric bills and never worry about power outages again!! Custom designed furnishings throughout the home are negotiable and can be included in the sale. Property and construction details can be found in associated docs.
This property is off market, which means it's not currently listed for sale or rent on Zillow. This may be different from what's available on other websites or public sources.


