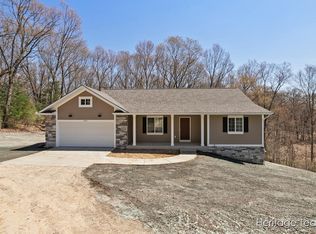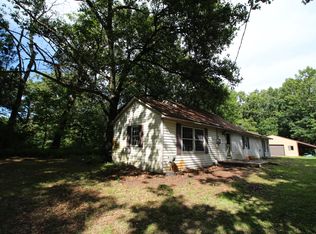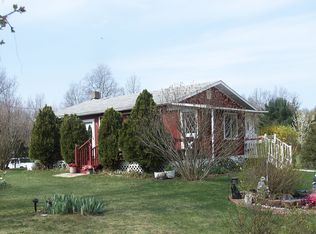Sold
$265,000
6467 Lindsey Rd, Delton, MI 49046
2beds
1,020sqft
Single Family Residence
Built in 2023
1.18 Acres Lot
$-- Zestimate®
$260/sqft
$1,838 Estimated rent
Home value
Not available
Estimated sales range
Not available
$1,838/mo
Zestimate® history
Loading...
Owner options
Explore your selling options
What's special
Newly constructed ranch home on wooded lot that backs up to state game area. Open plan with cove ceiling and natural light, living room, kitchen with snack bar, granite countertops and stainless appliances, and dining area with door to a covered deck. Two bedrooms and full bathroom. Front and back entry closets. Unfinished walk-out lower level with slider to patio, laundry, utilities, storage and rough plumbing for bath. Attached two-stall garage. Yard is seeded, but no guarantee for the grass, no landscaping. No association.
Zillow last checked: 8 hours ago
Listing updated: December 11, 2024 at 12:00pm
Listed by:
David M VanderWoude 616-299-4168,
RE/MAX of Grand Rapids (Wyomg)
Bought with:
Sandra L Johnson, 6501341800
Greenridge Realty (Caledonia)
Source: MichRIC,MLS#: 23013158
Facts & features
Interior
Bedrooms & bathrooms
- Bedrooms: 2
- Bathrooms: 1
- Full bathrooms: 1
- Main level bedrooms: 2
Primary bedroom
- Level: Main
- Area: 182
- Dimensions: 14.00 x 13.00
Bedroom 2
- Level: Main
- Area: 130
- Dimensions: 13.00 x 10.00
Bathroom 1
- Level: Main
- Area: 36
- Dimensions: 9.00 x 4.00
Dining area
- Level: Main
- Area: 88
- Dimensions: 11.00 x 8.00
Family room
- Description: Future
- Level: Lower
- Area: 204
- Dimensions: 17.00 x 12.00
Kitchen
- Level: Main
- Area: 81
- Dimensions: 9.00 x 9.00
Living room
- Level: Main
- Area: 221
- Dimensions: 17.00 x 13.00
Other
- Area: 408
- Dimensions: 34.00 x 12.00
Utility room
- Area: 231
- Dimensions: 21.00 x 11.00
Heating
- Forced Air
Cooling
- Central Air
Appliances
- Included: Dishwasher, Microwave, Range, Refrigerator
Features
- Ceiling Fan(s)
- Basement: Walk-Out Access
- Has fireplace: No
Interior area
- Total structure area: 1,020
- Total interior livable area: 1,020 sqft
- Finished area below ground: 0
Property
Parking
- Total spaces: 2
- Parking features: Attached, Garage Door Opener
- Garage spaces: 2
Features
- Stories: 1
Lot
- Size: 1.18 Acres
- Features: Wooded, Adj to Public Land
Details
- Parcel number: 1101701801
- Zoning description: Res
Construction
Type & style
- Home type: SingleFamily
- Architectural style: Ranch
- Property subtype: Single Family Residence
Materials
- Stone, Vinyl Siding
- Roof: Shingle
Condition
- New Construction
- New construction: Yes
- Year built: 2023
Utilities & green energy
- Sewer: Septic Tank
- Water: Well
- Utilities for property: Natural Gas Available, Natural Gas Connected
Community & neighborhood
Location
- Region: Delton
Other
Other facts
- Listing terms: Cash,FHA,Conventional
- Road surface type: Paved
Price history
| Date | Event | Price |
|---|---|---|
| 5/19/2023 | Sold | $265,000+2%$260/sqft |
Source: | ||
| 5/1/2023 | Pending sale | $259,900$255/sqft |
Source: | ||
| 4/28/2023 | Listed for sale | $259,900+419.8%$255/sqft |
Source: | ||
| 6/2/2022 | Sold | $50,000+25%$49/sqft |
Source: RE/MAX of Michigan Solds #22021528_49046 Report a problem | ||
| 8/13/2021 | Pending sale | $40,000$39/sqft |
Source: | ||
Public tax history
| Year | Property taxes | Tax assessment |
|---|---|---|
| 2023 | -- | -- |
| 2022 | -- | $15,300 -50% |
| 2021 | -- | $30,600 |
Find assessor info on the county website
Neighborhood: 49046
Nearby schools
GreatSchools rating
- 5/10Delton-Kellogg Middle SchoolGrades: 5-8Distance: 6.2 mi
- 6/10Delton-Kellogg High SchoolGrades: 9-12Distance: 6.3 mi
- 7/10Delton Kellogg Elem. SchoolGrades: PK-4Distance: 6.2 mi

Get pre-qualified for a loan
At Zillow Home Loans, we can pre-qualify you in as little as 5 minutes with no impact to your credit score.An equal housing lender. NMLS #10287.


