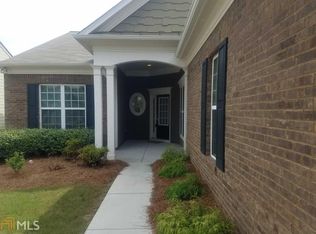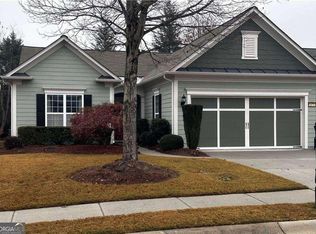The Village at Deaton Creek: The Amenities are amazing! Surrey Model has just been updated with brand new hardwood "laminate" floors. This modest Ranch offers 2 bedrooms, 2 full baths with a office & enclosed screened porch & the backyard fenced to boot for the furry one. Kitchen & spacious Living room, an automatic switch for instant fire logs. Sleepy access to the master bedroom & bath. Kitchen has hardwood floors, granite counter tops, stainless steel appliances, dining cove for gaming. Easy Go & Show!! Supra lockbox.
This property is off market, which means it's not currently listed for sale or rent on Zillow. This may be different from what's available on other websites or public sources.

