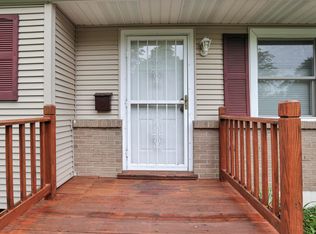Welcome to this Beautiful, well-cared for bi-level Home in the highly desirable Karl Meadows Development. Upon entering this home you will be greeted by Gorgeous Slate Flooring & Stunning Wrought Iron Railing. Original Hardwood Floors will be found throughout the main level. 2020 Updates include a Brand NEW Furnace, A/C, Sump Pump and the ENTIRE Main BATH. Additional 2020 updates include NEW Kitchen flooring, counter-tops, painted cabinets as well as the Retaining Wall which leads to your HUGE Fenced Back Yard and 3-season screened in porch. The lower level family room could also be used as a 4th bedroom and features a Gas Log Stove for those cold wintery nights. 2019 Updates include a BRAND NEW Hot Water Tank. This home offers TONS of storage space and is TURN KEY. WON'T LAST LONG!
This property is off market, which means it's not currently listed for sale or rent on Zillow. This may be different from what's available on other websites or public sources.
