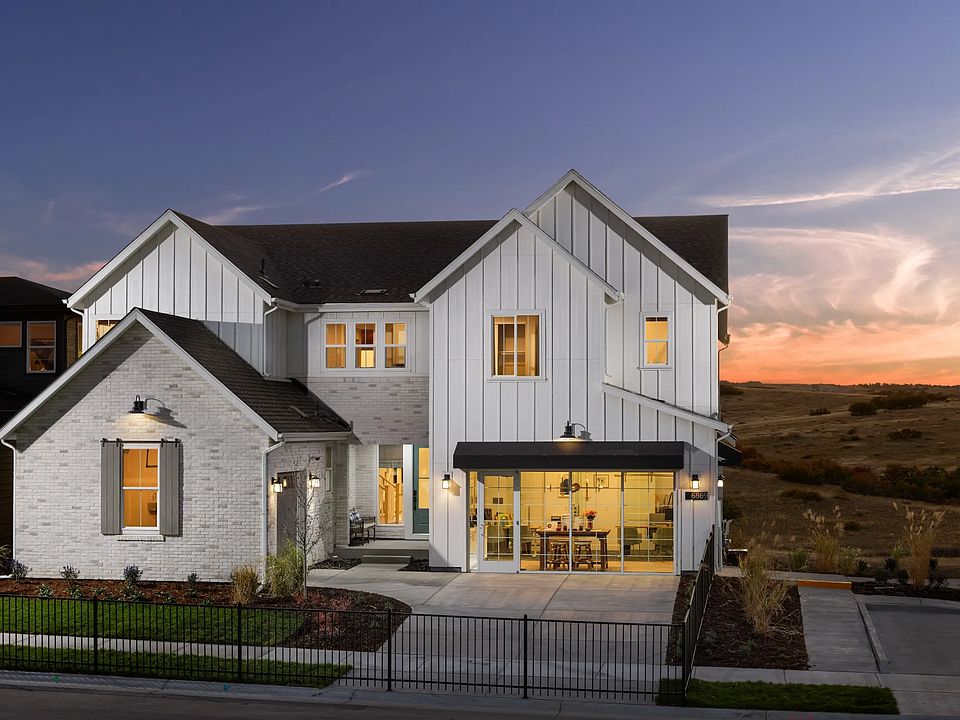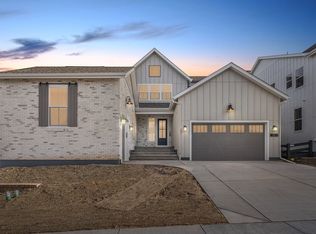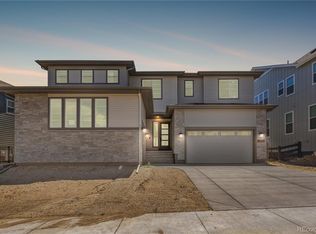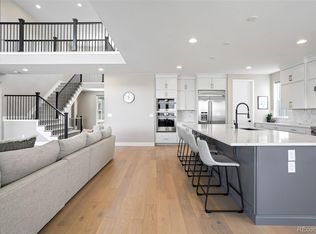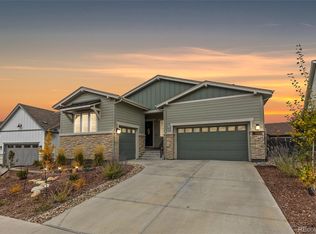6466 Still Pine Circle, Castle Pines, CO 80108
What's special
- 30 days |
- 370 |
- 12 |
Zillow last checked: 8 hours ago
Listing updated: November 30, 2025 at 03:06pm
Tom Ullrich 303-910-8436 tomrman@aol.com,
RE/MAX Professionals
Travel times
Schedule tour
Select your preferred tour type — either in-person or real-time video tour — then discuss available options with the builder representative you're connected with.
Facts & features
Interior
Bedrooms & bathrooms
- Bedrooms: 6
- Bathrooms: 6
- Full bathrooms: 4
- 3/4 bathrooms: 1
- 1/2 bathrooms: 1
- Main level bathrooms: 2
- Main level bedrooms: 1
Bedroom
- Description: Bedroom 4: Carpeting, Private Bath, Neutral Tones
- Level: Main
- Area: 122.43 Square Feet
- Dimensions: 10.11 x 12.11
Bedroom
- Description: Carpeting, Primary Bath, Neutral Tones
- Features: Primary Suite
- Level: Upper
- Area: 298.8 Square Feet
- Dimensions: 16.6 x 18
Bedroom
- Description: Bedroom 2: Carpeting, Private Bath, Neutral Tones
- Level: Upper
- Area: 112.32 Square Feet
- Dimensions: 10.11 x 11.11
Bedroom
- Description: Bedroom 3: Carpeting, Private Bath, Neutral Tones
- Level: Upper
- Area: 112.32 Square Feet
- Dimensions: 10.11 x 11.11
Bedroom
- Description: Bedroom 5: Conforming, Carpeting, Egress Window, Neutral Tones
- Level: Basement
- Area: 163.77 Square Feet
- Dimensions: 10.3 x 15.9
Bedroom
- Description: Bedroom 6: Conforming, Carpeting, Egress Window, Neutral Tones
- Level: Basement
- Area: 145.41 Square Feet
- Dimensions: 11.1 x 13.1
Bathroom
- Description: Kentwood Engineered Wood Flooring In Bohemia/Brushed Oak North Shore, Pedestal Sink, Neutral Tones
- Level: Main
Bathroom
- Description: Private Bath To Bedroom 4: Tile Floor, Single Vanity, Step In Shower, Neutral Tones
- Features: En Suite Bathroom
- Level: Main
Bathroom
- Description: 5-Piece Primary Bath: Tile Floor, His & Hers Vanities, Walk-In Closet, Step In Shower, Stand Alone Tub, Neutral Tones
- Features: Primary Suite
- Level: Upper
Bathroom
- Description: Private Bath To Bedroom 2: Tile Floor, Single Vanity, Neutral Tones
- Features: En Suite Bathroom
- Level: Upper
Bathroom
- Description: Private Bath To Bedroom 3: Tile Floor, Single Vanity, Neutral Tones
- Features: En Suite Bathroom
- Level: Upper
Bathroom
- Description: Tile Floor, Single Vanity, Neutral Tones
- Level: Basement
Bonus room
- Description: Open And Unfinished For Future Expansion Or Storage
- Level: Basement
Dining room
- Description: Kentwood Engineered Wood Flooring In Bohemia/Brushed Oak Noth Shore, Open To Kitchen & Great Room, Access To Rear Covered Patio
- Level: Main
Family room
- Description: Carpeting, Wet Bar, Neutral Tones, Open
- Level: Basement
Great room
- Description: Kentwood Engineered Wood Flooring In Bohemia/Brushed Oak North Shore, Gas Fireplace, Open To Dining & Kitchen, Neutral Tones
- Level: Main
Kitchen
- Description: Kentwood Engineered Wood Flooring In Bohemia/Brushed Oak North Shore, Slab Quartz Counters & Island, Stainless Steel Appliances, Open To Great Room & Dining, Neutral Tones
- Level: Main
Laundry
- Description: Tile Floor, Utility Sink, Neutral Tones
- Level: Upper
Loft
- Description: Carpeting, Neutral Tones, Open
- Level: Upper
Office
- Description: Kentwood Engineered Wood Flooring In Bohemia/Brushed Oak North Shore, Neutral Tones
- Level: Main
Heating
- Forced Air, Natural Gas
Cooling
- Evaporative Cooling
Appliances
- Included: Bar Fridge, Dishwasher, Disposal, Dryer, Microwave, Oven, Range, Range Hood, Refrigerator, Washer
- Laundry: In Unit
Features
- Eat-in Kitchen, Five Piece Bath, High Speed Internet, Kitchen Island, Open Floorplan, Pantry, Primary Suite, Quartz Counters, Smart Thermostat, Smoke Free, Walk-In Closet(s), Wet Bar
- Flooring: Carpet, Tile, Wood
- Windows: Double Pane Windows
- Basement: Finished,Full,Sump Pump,Walk-Out Access
- Number of fireplaces: 1
- Fireplace features: Gas, Great Room
- Common walls with other units/homes: No Common Walls
Interior area
- Total structure area: 5,329
- Total interior livable area: 5,329 sqft
- Finished area above ground: 3,562
- Finished area below ground: 1,343
Property
Parking
- Total spaces: 3
- Parking features: Concrete, Dry Walled, Insulated Garage, Tandem
- Attached garage spaces: 3
Features
- Levels: Two
- Stories: 2
- Patio & porch: Covered, Deck, Front Porch
- Exterior features: Gas Valve, Private Yard
- Fencing: None
Lot
- Size: 7,320 Square Feet
- Features: Open Space
Details
- Parcel number: R0620028
- Special conditions: Standard
Construction
Type & style
- Home type: SingleFamily
- Architectural style: Contemporary
- Property subtype: Single Family Residence
Materials
- Frame, Other, Stone, Wood Siding
- Foundation: Structural
- Roof: Composition
Condition
- New Construction,Under Construction
- New construction: Yes
- Year built: 2025
Details
- Builder model: 5072C Stratton
- Builder name: Shea Homes
- Warranty included: Yes
Utilities & green energy
- Electric: 220 Volts in Garage
- Sewer: Public Sewer
- Water: Public
- Utilities for property: Cable Available, Electricity Connected, Internet Access (Wired), Natural Gas Available, Natural Gas Connected, Phone Available
Community & HOA
Community
- Security: Carbon Monoxide Detector(s), Radon Detector, Smoke Detector(s), Video Doorbell
- Subdivision: Luxe at The Canyons
HOA
- Has HOA: Yes
- Amenities included: Clubhouse, Fitness Center, Park, Pool, Trail(s)
- Services included: Recycling, Trash
- HOA fee: $141 monthly
- HOA name: The Canyons Owners Association/Advance HOA
- HOA phone: 303-903-9760
Location
- Region: Castle Pines
Financial & listing details
- Price per square foot: $314/sqft
- Tax assessed value: $124,249
- Annual tax amount: $20,940
- Date on market: 11/14/2025
- Listing terms: Cash,Conventional,FHA,VA Loan
- Exclusions: Sellers Personal Possessions And Any Staging Items That May Be In Use.
- Ownership: Builder
- Electric utility on property: Yes
- Road surface type: Paved
About the community
Source: Shea Homes
6 homes in this community
Available homes
| Listing | Price | Bed / bath | Status |
|---|---|---|---|
Current home: 6466 Still Pine Circle | $1,675,160 | 6 bed / 6 bath | Available |
| 6479 Still Pine Cir | $1,469,830 | 6 bed / 6 bath | Move-in ready |
| 6491 Still Pine Cir | $1,531,270 | 6 bed / 6 bath | Move-in ready |
| 6475 Still Pine Cir | $1,597,540 | 7 bed / 7 bath | Move-in ready |
| 6503 Still Pine Circle | $1,645,000 | 7 bed / 7 bath | Available |
| 6529 Still Pine Circle | $1,549,758 | 7 bed / 7 bath | Pending |
Source: Shea Homes
Contact builder

By pressing Contact builder, you agree that Zillow Group and other real estate professionals may call/text you about your inquiry, which may involve use of automated means and prerecorded/artificial voices and applies even if you are registered on a national or state Do Not Call list. You don't need to consent as a condition of buying any property, goods, or services. Message/data rates may apply. You also agree to our Terms of Use.
Learn how to advertise your homesEstimated market value
Not available
Estimated sales range
Not available
Not available
Price history
| Date | Event | Price |
|---|---|---|
| 10/2/2025 | Price change | $1,675,160-0.1%$314/sqft |
Source: | ||
| 9/25/2025 | Price change | $1,677,340+0%$315/sqft |
Source: | ||
| 9/12/2025 | Price change | $1,676,530+0%$315/sqft |
Source: | ||
| 9/4/2025 | Listed for sale | $1,675,820$314/sqft |
Source: | ||
Public tax history
| Year | Property taxes | Tax assessment |
|---|---|---|
| 2024 | -- | $34,670 |
Find assessor info on the county website
Monthly payment
Neighborhood: 80108
Nearby schools
GreatSchools rating
- 8/10Timber Trail Elementary SchoolGrades: PK-5Distance: 2.8 mi
- 8/10Rocky Heights Middle SchoolGrades: 6-8Distance: 5.6 mi
- 9/10Rock Canyon High SchoolGrades: 9-12Distance: 5.8 mi
Schools provided by the builder
- Elementary: Timber Trail Elementary School
- Middle: Rocky Heights Middle School
- High: Rock Canyon High School
- District: Douglas County School District
Source: Shea Homes. This data may not be complete. We recommend contacting the local school district to confirm school assignments for this home.
