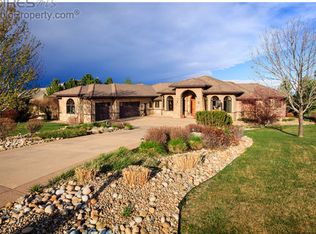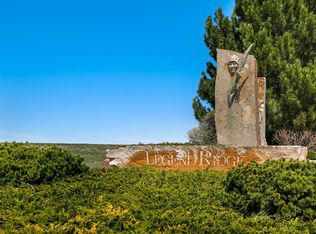The Ultimate Colorado Home ! Beautiful wooden architectural features, Abundance of natural light, gourmet kitchen, grand entry, Main floor master - this home has it all! Backing to Open space, enjoy the views from the large deck on the covered patio. Finished basement with further bedrooms/2nd office space, fitness room and wine room. An Entertainer's dream. hop onto nearby trails to hike or bike to Boulder or Longmont.Close to award-winning Niwot schools and charming downtown Niwot. You're only 40 minutes to Denver International Airport, downtown Denver, and a couple of hours to world class skiing. The magnificent home is impeccably maintained and is 100 % move-in- ready. This home has it all. TRULY A MUST SEE!
This property is off market, which means it's not currently listed for sale or rent on Zillow. This may be different from what's available on other websites or public sources.

