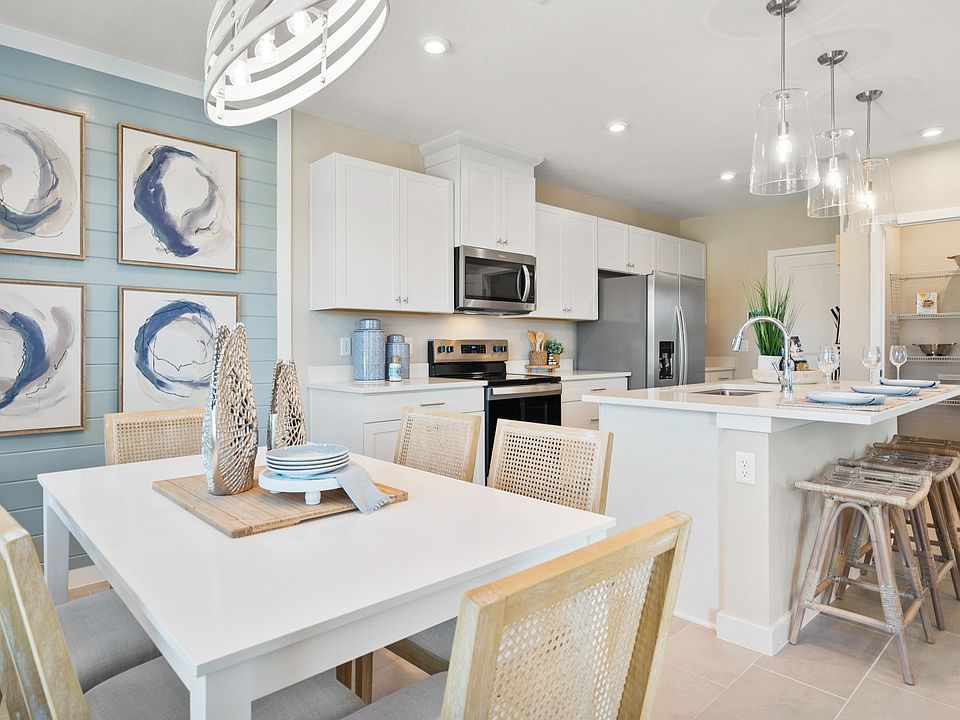Interior Unit Townhome with Open Concept & 2 Car Garage! Welcome to the Carmel, a spacious and thoughtfully designed floorplan. This home boasts 1409 of luxurious living space, offering 3 bedrooms, 2.5 bathrooms, and a wealth of features that cater to both comfort and style. Step inside to an inviting open-concept layout where natural light pours through large windows, highlighting the high-end finishes and modern details throughout. The kitchen is a chef's dream, equipped with a large center island, and ample cabinetry, perfect for meal prep or entertaining guests. The Living room seamlessly flows into the Kitchen area, creating the ideal setting for both relaxing and hosting. The primary suite is a serene retreat, featuring a spacious bedroom, a walk-in closet, and a beautiful ensuite bath with dual vanities, two additional well-appointed bedrooms provide plenty of space for family, guests. Additional highlights include a two-car garage, a convenient laundry room, and energy-efficient features throughout the home.
New construction
$339,990
6466 Horseshoe Lane Way, Saint Cloud, FL 34773
3beds
1,409sqft
Townhouse
Built in 2025
-- sqft lot
$339,900 Zestimate®
$241/sqft
$-- HOA
Under construction (available August 2025)
Currently being built and ready to move in soon. Reserve today by contacting the builder.
- 16 days
- on Zillow |
- 52 |
- 3 |
Zillow last checked: 8 hours ago
Listing updated: 8 hours ago
Listed by:
DRB Homes
Source: DRB Homes
Travel times
Schedule tour
Select your preferred tour type — either in-person or real-time video tour — then discuss available options with the builder representative you're connected with.
Select a date
Facts & features
Interior
Bedrooms & bathrooms
- Bedrooms: 3
- Bathrooms: 3
- Full bathrooms: 2
- 1/2 bathrooms: 1
Interior area
- Total interior livable area: 1,409 sqft
Property
Parking
- Total spaces: 2
- Parking features: Garage
- Garage spaces: 2
Features
- Levels: 2.0
- Stories: 2
Construction
Type & style
- Home type: Townhouse
- Property subtype: Townhouse
Condition
- New Construction,Under Construction
- New construction: Yes
- Year built: 2025
Details
- Builder name: DRB Homes
Community & HOA
Community
- Subdivision: Cyrene at Harmony
Location
- Region: Saint Cloud
Financial & listing details
- Price per square foot: $241/sqft
- Date on market: 5/26/2025
About the community
PoolPlayground
"Cyrene at Harmony" is nestled in the beautiful Harmony West master planned community!
Cyrene at Harmony is currently zoned for Harmony High, Harmony Middle and Harmony Community School, which are among the most highly-rated schools in Central Florida. Community amenities include a pool with lounge seating, pool cabana with bathrooms and covered dining, and a playground. Residents are drawn to this incredible location for its peaceful surroundings including exercise trails and equestrian recreation nearby.
The community, NOW SELLING offers 3- and 4-bedroom townhomes from 1,409 to 1,679 square feet with a 2-car garage and rear covered porch.
Discover your dream home at Cyrene at Harmony by DRB Homes—spacious, stylish, and designed for modern living. Schedule your tour today!
Source: DRB Homes

