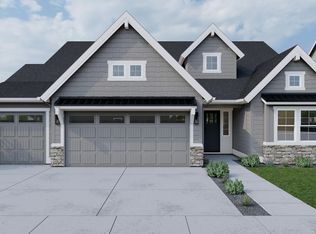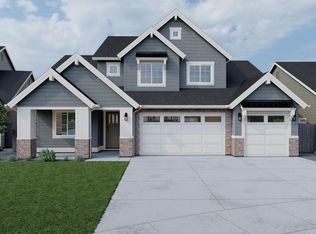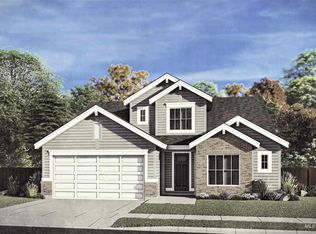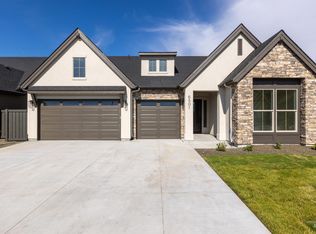Sold
Price Unknown
6464 S Mountaintop Way, Meridian, ID 83642
4beds
3baths
3,176sqft
Single Family Residence
Built in 2025
9,147.6 Square Feet Lot
$835,400 Zestimate®
$--/sqft
$-- Estimated rent
Home value
$835,400
$777,000 - $894,000
Not available
Zestimate® history
Loading...
Owner options
Explore your selling options
What's special
Welcome to the Hudson, a stunning two-story home designed to elevate modern living. With four bedrooms, three baths, and large windows that fill the space with natural light, this home offers both comfort and style. A versatile bonus room adds flexibility to suit your needs, while the covered patio provides a seamless transition to outdoor living. The Hudson is thoughtfully crafted for both relaxation and entertaining. Kitchen is bright and light, has a walk in pantry and Bosch appliance package. Between the oversized garage and mower shed, storage for toys and vehicles totals 1086sq feet! Pinnacle will have a community center, two swimming pools, walking paths, playgrounds and a large park with an outdoor amphitheater. Next door to Pinnacle is Discovery Park, which has picnic pavilions, a splash pad, playgrounds, a dog park, ballfields, a performance stage, gardens, and other attractions. Photos are exact.
Zillow last checked: 8 hours ago
Listing updated: April 03, 2025 at 04:05pm
Listed by:
Kat Gray 208-200-5005,
Boise Premier Real Estate
Bought with:
Mir Tamim
Silvercreek Realty Group
Source: IMLS,MLS#: 98934192
Facts & features
Interior
Bedrooms & bathrooms
- Bedrooms: 4
- Bathrooms: 3
- Main level bathrooms: 1
Primary bedroom
- Level: Main
- Area: 224
- Dimensions: 14 x 16
Bedroom 2
- Level: Upper
- Area: 165
- Dimensions: 11 x 15
Bedroom 3
- Level: Upper
- Area: 165
- Dimensions: 11 x 15
Bedroom 4
- Level: Upper
- Area: 132
- Dimensions: 12 x 11
Office
- Level: Main
- Area: 121
- Dimensions: 11 x 11
Heating
- Forced Air, Natural Gas
Cooling
- Central Air
Appliances
- Included: Gas Water Heater, Tankless Water Heater, Dishwasher, Disposal, Double Oven, Microwave, Oven/Range Built-In, Gas Range
Features
- Bath-Master, Den/Office, Great Room, Rec/Bonus, Double Vanity, Central Vacuum Plumbed, Walk-In Closet(s), Pantry, Kitchen Island, Quartz Counters, Number of Baths Main Level: 1, Number of Baths Upper Level: 2, Bonus Room Size: 13x17, Bonus Room Level: Upper
- Flooring: Tile
- Has basement: No
- Number of fireplaces: 1
- Fireplace features: Gas, Insert, One
Interior area
- Total structure area: 3,176
- Total interior livable area: 3,176 sqft
- Finished area above ground: 3,176
- Finished area below ground: 0
Property
Parking
- Total spaces: 3
- Parking features: Attached, Driveway
- Attached garage spaces: 3
- Has uncovered spaces: Yes
Features
- Levels: Two
- Patio & porch: Covered Patio/Deck
- Pool features: Community, In Ground, Pool
- Fencing: Wood
Lot
- Size: 9,147 sqft
- Features: Standard Lot 6000-9999 SF, Sidewalks, Auto Sprinkler System, Drip Sprinkler System, Full Sprinkler System, Pressurized Irrigation Sprinkler System
Details
- Additional structures: Shed(s)
- Parcel number: R9009720280
Construction
Type & style
- Home type: SingleFamily
- Property subtype: Single Family Residence
Materials
- Frame, Stone, HardiPlank Type
- Foundation: Crawl Space
- Roof: Composition
Condition
- New Construction
- New construction: Yes
- Year built: 2025
Details
- Builder name: Alturas Homes
- Warranty included: Yes
Utilities & green energy
- Water: Public
- Utilities for property: Sewer Connected
Community & neighborhood
Location
- Region: Meridian
- Subdivision: Pinnacle
HOA & financial
HOA
- Has HOA: Yes
- HOA fee: $400 semi-annually
Other
Other facts
- Listing terms: Cash,Conventional,FHA,VA Loan
- Ownership: Fee Simple,Fractional Ownership: No
- Road surface type: Paved
Price history
Price history is unavailable.
Public tax history
Tax history is unavailable.
Neighborhood: 83642
Nearby schools
GreatSchools rating
- 8/10Mary Mc Pherson Elementary SchoolGrades: PK-5Distance: 1.4 mi
- 10/10Victory Middle SchoolGrades: 6-8Distance: 3.3 mi
- 8/10Mountain View High SchoolGrades: 9-12Distance: 2.8 mi
Schools provided by the listing agent
- Elementary: Mary McPherson
- Middle: Victory
- High: Mountain View
- District: West Ada School District
Source: IMLS. This data may not be complete. We recommend contacting the local school district to confirm school assignments for this home.



