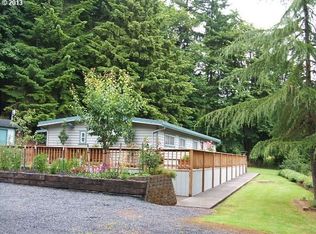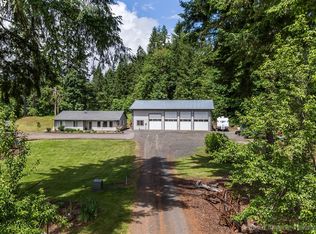Come enjoy a little piece of country living. Lots of updates and nice large rooms. Huge kitchen loaded with cabinets and a pantry for great storage. Eating nook with slider to back deck. Formal dining area large enough for your friends and family to gather easily. Master suite in the stick built additional along with the laundry/mud room space. Relax on the covered front porch overlooking the yard/garden. Shop/garage with concrete floor, loft & workshop.
This property is off market, which means it's not currently listed for sale or rent on Zillow. This may be different from what's available on other websites or public sources.

