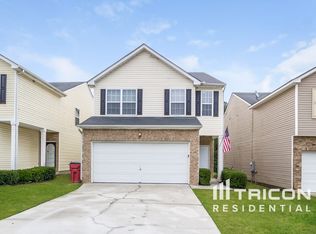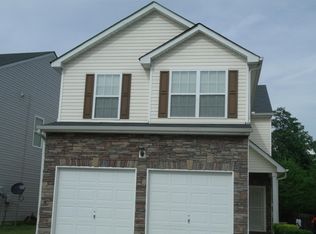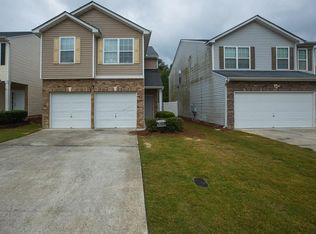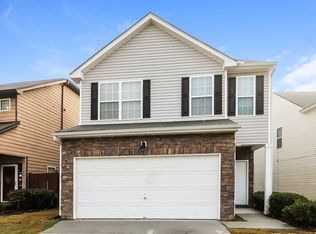Closed
$239,000
6462 Splitpine Ct, Atlanta, GA 30349
4beds
1,585sqft
Single Family Residence
Built in 2008
3,049.2 Square Feet Lot
$233,500 Zestimate®
$151/sqft
$1,758 Estimated rent
Home value
$233,500
$215,000 - $255,000
$1,758/mo
Zestimate® history
Loading...
Owner options
Explore your selling options
What's special
Welcome to your dream home in Atlanta! This beautifully updated 4-bedroom, 2.5-bathroom single-family residence offers a perfect blend of modern amenities and classic charm. Step inside to discover a rejuvenated interior with fresh paint and stylish finishes. The spacious living areas are ideal for entertaining, while the cozy bedrooms, each featuring vaulted ceilings, provide a serene retreat. The primary ensuite boasts a luxurious soaking tub and a separate shower, perfect for unwinding after a long day. The family room features a charming fireplace, creating a warm and inviting space for gatherings. Enjoy the convenience of a desirable location with easy access to major highways and local shopping. Don't miss the opportunity to make this stunning home yours!
Zillow last checked: 8 hours ago
Listing updated: July 15, 2025 at 02:57pm
Listed by:
Cheryl Kypreos +16787231800,
GK Properties LLC,
Monica Johnson 678-723-1800,
GK Properties LLC
Bought with:
Brandi Faircloth, 357786
Robins Realty Group
Source: GAMLS,MLS#: 10462305
Facts & features
Interior
Bedrooms & bathrooms
- Bedrooms: 4
- Bathrooms: 3
- Full bathrooms: 2
- 1/2 bathrooms: 1
Heating
- Central
Cooling
- Ceiling Fan(s), Central Air
Appliances
- Included: Refrigerator, Dishwasher, Microwave, Oven/Range (Combo)
- Laundry: In Kitchen
Features
- Vaulted Ceiling(s), Walk-In Closet(s), Soaking Tub
- Flooring: Laminate
- Basement: None
- Number of fireplaces: 1
Interior area
- Total structure area: 1,585
- Total interior livable area: 1,585 sqft
- Finished area above ground: 1,585
- Finished area below ground: 0
Property
Parking
- Total spaces: 2
- Parking features: Garage, Attached
- Has attached garage: Yes
Features
- Levels: Two
- Stories: 2
Lot
- Size: 3,049 sqft
- Features: Level
Details
- Parcel number: 13 0133 LL4212
Construction
Type & style
- Home type: SingleFamily
- Architectural style: Traditional
- Property subtype: Single Family Residence
Materials
- Vinyl Siding
- Roof: Composition
Condition
- Resale
- New construction: No
- Year built: 2008
Utilities & green energy
- Sewer: Public Sewer
- Water: Public
- Utilities for property: Cable Available, Electricity Available, Sewer Available, Water Available
Community & neighborhood
Community
- Community features: Clubhouse, Pool, Sidewalks
Location
- Region: Atlanta
- Subdivision: Thronwood Park
HOA & financial
HOA
- Has HOA: Yes
- HOA fee: $68 annually
- Services included: Swimming
Other
Other facts
- Listing agreement: Exclusive Right To Sell
Price history
| Date | Event | Price |
|---|---|---|
| 7/15/2025 | Sold | $239,000+4.4%$151/sqft |
Source: | ||
| 6/12/2025 | Pending sale | $229,000$144/sqft |
Source: | ||
| 4/24/2025 | Price change | $229,000-4.2%$144/sqft |
Source: | ||
| 3/25/2025 | Price change | $239,000-2.4%$151/sqft |
Source: | ||
| 3/6/2025 | Price change | $245,000-2%$155/sqft |
Source: | ||
Public tax history
| Year | Property taxes | Tax assessment |
|---|---|---|
| 2024 | $3,790 +67.3% | $98,400 +67.6% |
| 2023 | $2,266 -1.6% | $58,720 |
| 2022 | $2,302 -2% | $58,720 |
Find assessor info on the county website
Neighborhood: 30349
Nearby schools
GreatSchools rating
- 5/10Nolan Elementary SchoolGrades: PK-5Distance: 0.8 mi
- 5/10Mcnair Middle SchoolGrades: 6-8Distance: 1.5 mi
- 3/10Banneker High SchoolGrades: 9-12Distance: 3.1 mi
Schools provided by the listing agent
- Elementary: Nolan
- Middle: Mcnair
- High: Banneker
Source: GAMLS. This data may not be complete. We recommend contacting the local school district to confirm school assignments for this home.
Get a cash offer in 3 minutes
Find out how much your home could sell for in as little as 3 minutes with a no-obligation cash offer.
Estimated market value$233,500
Get a cash offer in 3 minutes
Find out how much your home could sell for in as little as 3 minutes with a no-obligation cash offer.
Estimated market value
$233,500



