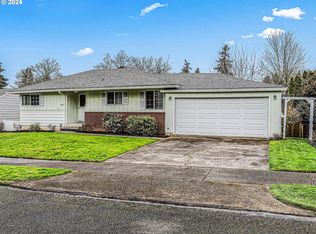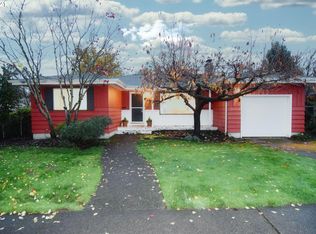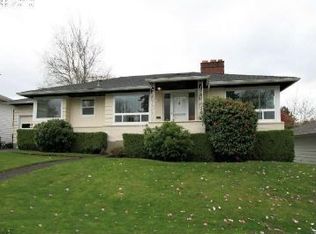Storybook Hayhurst street, 2 blocks to Gabriel Park! Light and bright, this meticulously maintained, carefully renovated mid-century daylight ranch is now available for the first time in 53 years. Freshly painted inside and out, refinished oak floors, new elec panel, 90% gas furnace and central A/C. 2 fireplaces, ext access to basement offers ADU possibility. Sprinkled manicured gardens, highly rated K-12 schools, ideal location for Mult Village amenities, downtown and tech corridor commutes. [Home Energy Score = 5. HES Report at https://rpt.greenbuildingregistry.com/hes/OR10186001]
This property is off market, which means it's not currently listed for sale or rent on Zillow. This may be different from what's available on other websites or public sources.


