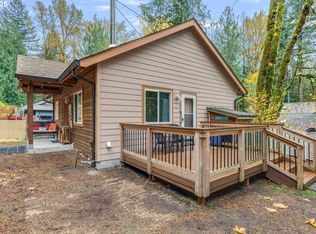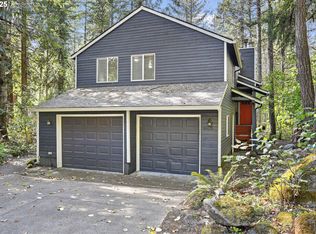Your cabin awaits. 3 bedrooms and 2 bathrooms & a workout bonus room on 1 floor. Open kitchen, dining and living room. Hot-tub around the back with multiple decks to do so. this house is a 10 for a family wanting to begin traditions at Sandy Ridge or Mount Hood Meadows. Come quick or miss out!
This property is off market, which means it's not currently listed for sale or rent on Zillow. This may be different from what's available on other websites or public sources.


