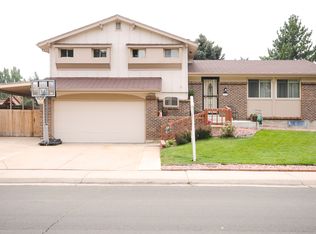Sold for $700,000 on 10/29/24
$700,000
6461 W 74th Avenue, Arvada, CO 80003
5beds
2,938sqft
Single Family Residence
Built in 1977
8,872 Square Feet Lot
$673,700 Zestimate®
$238/sqft
$3,719 Estimated rent
Home value
$673,700
$627,000 - $721,000
$3,719/mo
Zestimate® history
Loading...
Owner options
Explore your selling options
What's special
Come see this better than new home in Arvada! Everything has just been beautifully remodeled and is waiting for you to move in!
Main level kitchen with fresh white cabinets, quartz countertop, tile backsplash and stainless steel appliances. Gorgeous plantation shutters in main floor and lower level living spaces. Brand new LVP on the main level and lower level family room. The backyard features a covered patio and water feature and plenty of space to host BBQs and entertain. Room for a garden! The family room has a wood burning fireplace with custom surround and mantle. The basement has brand new carpet and houses a 5th bedroom. There is a large room that can be used as a theater, game room, or workout space. Bathrooms have been fully remodeled and feature new vanities and fresh tile. The primary bedroom has a walk in closet and en suite bathroom for your convenience. Additional updates include new railings, all new flooring throughout, fresh paint on walls and trim and doors, new windows in primary bedroom, egress window in basement bedroom, brand new ducting for heating and central air conditioning (new A/C, furnace and water heater). Everything has been done for you! All you have to do is move in and enjoy! Great Arvada location! Close to trails and shopping. 20 minutes to downtown Denver!
Zillow last checked: 8 hours ago
Listing updated: October 31, 2024 at 12:05pm
Listed by:
Jeremy Banks 720-261-7295 Jeremy@TheBanksHomeTeam.com,
Elevate Property Group LLC
Bought with:
Other MLS Non-REcolorado
NON MLS PARTICIPANT
Source: REcolorado,MLS#: 4666570
Facts & features
Interior
Bedrooms & bathrooms
- Bedrooms: 5
- Bathrooms: 3
- Full bathrooms: 2
- 3/4 bathrooms: 1
Primary bedroom
- Level: Upper
Bedroom
- Level: Lower
Bedroom
- Level: Upper
Bedroom
- Level: Upper
Bedroom
- Level: Basement
Primary bathroom
- Level: Upper
Bathroom
- Level: Lower
Bathroom
- Level: Upper
Heating
- Forced Air
Cooling
- Central Air
Appliances
- Included: Dishwasher, Microwave, Oven
Features
- Ceiling Fan(s), Quartz Counters
- Flooring: Vinyl
- Basement: Finished
- Number of fireplaces: 1
- Fireplace features: Family Room
Interior area
- Total structure area: 2,938
- Total interior livable area: 2,938 sqft
- Finished area above ground: 2,263
- Finished area below ground: 675
Property
Parking
- Total spaces: 2
- Parking features: Garage - Attached
- Attached garage spaces: 2
Features
- Levels: Tri-Level
Lot
- Size: 8,872 sqft
- Features: Corner Lot
Details
- Parcel number: 013449
- Special conditions: Standard
Construction
Type & style
- Home type: SingleFamily
- Property subtype: Single Family Residence
Materials
- Frame
- Foundation: Concrete Perimeter
- Roof: Composition
Condition
- Year built: 1977
Utilities & green energy
- Sewer: Public Sewer
Community & neighborhood
Location
- Region: Arvada
- Subdivision: The Farms
Other
Other facts
- Listing terms: Cash,Conventional,FHA,VA Loan
- Ownership: Individual
Price history
| Date | Event | Price |
|---|---|---|
| 10/29/2024 | Sold | $700,000+0.1%$238/sqft |
Source: | ||
| 9/16/2024 | Pending sale | $699,000$238/sqft |
Source: | ||
| 9/6/2024 | Price change | $699,000-0.8%$238/sqft |
Source: | ||
| 8/16/2024 | Price change | $704,900-1.4%$240/sqft |
Source: | ||
| 7/31/2024 | Price change | $714,900-0.7%$243/sqft |
Source: | ||
Public tax history
| Year | Property taxes | Tax assessment |
|---|---|---|
| 2024 | $2,495 +32.9% | $39,463 |
| 2023 | $1,877 -23.5% | $39,463 +26.9% |
| 2022 | $2,453 +8.9% | $31,091 -2.8% |
Find assessor info on the county website
Neighborhood: 80003
Nearby schools
GreatSchools rating
- 3/10Swanson Elementary SchoolGrades: PK-5Distance: 0.8 mi
- 4/10North Arvada Middle SchoolGrades: 6-8Distance: 0.3 mi
- 3/10Arvada High SchoolGrades: 9-12Distance: 1.3 mi
Schools provided by the listing agent
- Elementary: Swanson
- Middle: North Arvada
- High: Arvada
- District: Jefferson County R-1
Source: REcolorado. This data may not be complete. We recommend contacting the local school district to confirm school assignments for this home.
Get a cash offer in 3 minutes
Find out how much your home could sell for in as little as 3 minutes with a no-obligation cash offer.
Estimated market value
$673,700
Get a cash offer in 3 minutes
Find out how much your home could sell for in as little as 3 minutes with a no-obligation cash offer.
Estimated market value
$673,700
