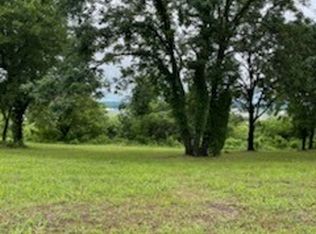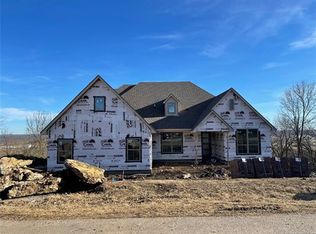Carolyn Bonus Floor Plan 4/3/3 - All bedrooms down with 2 Baths - Game Room & full bath up - Living open to kitchen area. Granite thruout - pantry - island - post tension slab - Huge deck - fabulous view. Per Owasso/Catoosa schools - transfer agreement - Contact schools - Requires transfer. Blinds, tankless Water heater, Guttering and garage door openers are included.
This property is off market, which means it's not currently listed for sale or rent on Zillow. This may be different from what's available on other websites or public sources.


