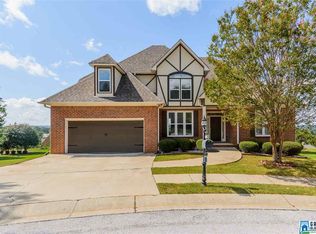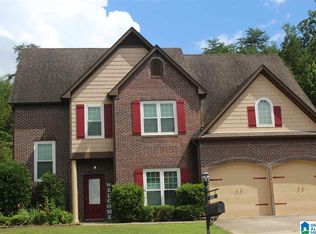BASEMENT HOME W MAIN LEVEL PARKING!! Pretty 4 Bedroom 3.5 Bath all Brick Home w private back yard. Just wait until you see the outdoor living space! Enjoy gorgeous sunset views from the screened or open deck which comes w a plumbed gas grill. Covered patio off Rec Room leads to an open patio w custom built Woodburning Brick Fireplace. Homes interior is just as impressive, w Hardwood Floors in the Foyer and Dining Room, vaulted ceilings and Gas Fireplace in the Living Room and Kitchen w Eat In Area. The Master Bedroom is on the main and features a soaking tub w separate shower, double vanities, and good-sized walk-in closet. Upstairs are 3 nice sized Bedroom and a Full Bath. The Basement features a Rec Room (Man Cave Extraordinaire) w a full custom built Irish Bar and pool table (staying). There is also a Full Bath in the Basement and plenty of space to customize. All appliances including washer and dryer remain, except for basement refrigerator and deep freeze. You are going to love this place!!!
This property is off market, which means it's not currently listed for sale or rent on Zillow. This may be different from what's available on other websites or public sources.

