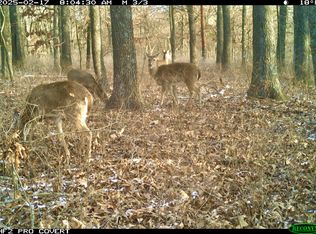Closed
Price Unknown
6461 Raven Road, Granby, MO 64844
6beds
4,217sqft
Single Family Residence
Built in 2012
9.82 Acres Lot
$579,000 Zestimate®
$--/sqft
$2,539 Estimated rent
Home value
$579,000
Estimated sales range
Not available
$2,539/mo
Zestimate® history
Loading...
Owner options
Explore your selling options
What's special
6BD 3BA Superb Home north of Granby (3BD do not have windows). Beautiful open floor plan w/ built in bench for seating at the large kitchen island overlooking the living room. The kitchen is a cook's functional dream, with lots of cabinets, drawers, and counter space. Home has been very well taken care of and modernized. Mostly finished basement has large open living area with kitchenette w/ an awesome industrial flare.. Appliances upstairs (new) and down convey (except in laundry room). Huge utility room with lots of storage and shelving. One of the bedrooms could be a library. Large fenced back yard area with above ground pool w/ deck. Back covered decks and patio & covered front porch. The huge 60 x 60 shop has separate living quarters w/ 3BD 1.5BA jacuzzi tub and loft. Very cute & modern and super spacious. Home has newer guttering (w/ buried drain lines) and concrete work. Too many extras to mention.
Zillow last checked: 8 hours ago
Listing updated: June 20, 2025 at 03:56pm
Listed by:
Liz Summitt 417-850-5540,
Show-Me Real Estate
Bought with:
Morgan Biddlecome-Starbuck, 2016031952
Fathom Realty MO LLC
Source: SOMOMLS,MLS#: 60286981
Facts & features
Interior
Bedrooms & bathrooms
- Bedrooms: 6
- Bathrooms: 3
- Full bathrooms: 3
Primary bedroom
- Area: 215.46
- Dimensions: 17.1 x 12.6
Bedroom 2
- Area: 114
- Dimensions: 11.4 x 10
Bedroom 3
- Area: 162.5
- Dimensions: 13 x 12.5
Bedroom 4
- Area: 160
- Dimensions: 12.5 x 12.8
Bedroom 5
- Description: No window
- Area: 125.43
- Dimensions: 11.1 x 11.3
Bedroom 6
- Area: 168.72
- Dimensions: 11.4 x 14.8
Primary bathroom
- Area: 132.88
- Dimensions: 15.1 x 8.8
Bathroom full
- Area: 65.52
- Dimensions: 8.4 x 7.8
Bathroom full
- Area: 75.75
- Dimensions: 7.5 x 10.1
Family room
- Area: 1675.6
- Dimensions: 47.2 x 35.5
Living room
- Description: Living, kitchen, dining combo
- Area: 600.25
- Dimensions: 24.5 x 24.5
Utility room
- Area: 111.15
- Dimensions: 6.5 x 17.1
Heating
- Central, Other, Electric
Cooling
- Central Air, Ceiling Fan(s)
Appliances
- Included: Dishwasher, Free-Standing Electric Oven, See Remarks, Microwave, Refrigerator
- Laundry: Main Level, W/D Hookup
Features
- Walk-in Shower, Internet - Fiber Optic, Walk-In Closet(s)
- Flooring: Laminate, Vinyl
- Windows: Double Pane Windows
- Basement: Walk-Out Access,Exterior Entry,Storage Space,Interior Entry,Walk-Up Access,Finished,Full
- Has fireplace: No
Interior area
- Total structure area: 4,320
- Total interior livable area: 4,217 sqft
- Finished area above ground: 2,160
- Finished area below ground: 2,057
Property
Parking
- Total spaces: 5
- Parking features: Driveway, Workshop in Garage, RV Garage, Garage Faces Front
- Attached garage spaces: 5
- Has uncovered spaces: Yes
Features
- Levels: One
- Stories: 1
- Patio & porch: Covered, Front Porch, Deck
- Exterior features: Rain Gutters
- Pool features: Above Ground
- Fencing: Partial,Barbed Wire,Wire
Lot
- Size: 9.82 Acres
- Features: Acreage, Wooded/Cleared Combo
Details
- Additional structures: Shed(s), RV/Boat Storage, Second Residence
- Parcel number: 114.017000000006.003
- Other equipment: See Remarks
Construction
Type & style
- Home type: SingleFamily
- Architectural style: Raised Ranch,Ranch
- Property subtype: Single Family Residence
Materials
- Frame, Vinyl Siding, Stone
- Foundation: Poured Concrete
- Roof: Composition
Condition
- Year built: 2012
Utilities & green energy
- Sewer: Septic Tank
- Water: Private
Community & neighborhood
Location
- Region: Granby
- Subdivision: N/A
Other
Other facts
- Listing terms: Cash,VA Loan,USDA/RD,FHA,Conventional
Price history
| Date | Event | Price |
|---|---|---|
| 6/20/2025 | Sold | -- |
Source: | ||
| 4/6/2025 | Pending sale | $569,500$135/sqft |
Source: | ||
| 4/4/2025 | Price change | $569,500-3.4%$135/sqft |
Source: | ||
| 3/8/2025 | Price change | $589,500-0.9%$140/sqft |
Source: | ||
| 2/12/2025 | Price change | $595,000-0.8%$141/sqft |
Source: | ||
Public tax history
| Year | Property taxes | Tax assessment |
|---|---|---|
| 2024 | $2,533 | $52,790 |
| 2023 | $2,533 +1.1% | $52,790 +1% |
| 2021 | $2,504 +2.8% | $52,280 -8.5% |
Find assessor info on the county website
Neighborhood: 64844
Nearby schools
GreatSchools rating
- 3/10Granby CampusGrades: PK-8Distance: 3.1 mi
- 4/10East Newton High SchoolGrades: 9-12Distance: 5.8 mi
Schools provided by the listing agent
- Elementary: East Newton
- Middle: East Newton
- High: East Newton
Source: SOMOMLS. This data may not be complete. We recommend contacting the local school district to confirm school assignments for this home.
