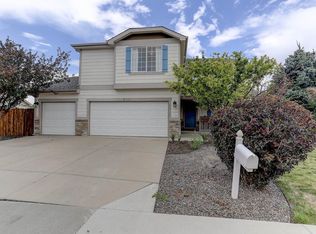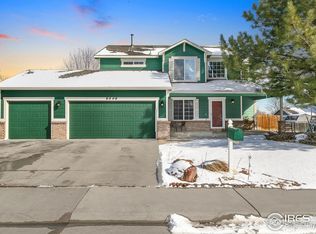Sold for $635,000 on 06/20/24
$635,000
6461 Raleigh Street, Arvada, CO 80003
3beds
2,654sqft
Single Family Residence
Built in 2002
7,840.8 Square Feet Lot
$614,100 Zestimate®
$239/sqft
$3,116 Estimated rent
Home value
$614,100
$571,000 - $663,000
$3,116/mo
Zestimate® history
Loading...
Owner options
Explore your selling options
What's special
This custom-built home in Arvada, CO is a gem! Located on a cul-de-sac for added privacy, it offers a blend of spaciousness and functionality. The nice front porch welcomes you into the home.
The main floor boasts gleaming hardwood flooring. There is a convenient main floor study with carpeting, offering flexibility for various needs. You're also greeted with the choice of a formal dining room or living room, allowing you to tailor the space to your preferences. The kitchen features granite counters and an eating area, perfect for both everyday meals and entertaining. Plus, all appliances are included for added convenience. The access door to the garage is in the perfect proximity for unloading your groceries.
The adjoining family room provides a cozy space for relaxation, with a door leading to the deck and expansive backyard. A shed in the backyard offers additional storage space.
Upstairs, the large primary bedroom is complemented by an updated five-piece bathroom, offering a retreat-like experience. There is a soaking tub and a tiled shower. There is also a walk in closet. The laundry room, complete with washer and dryer, is conveniently located on the upper floor alongside two other bedrooms.
The unfinished basement presents a blank canvas, offering endless possibilities for customization to suit your needs and preferences.
Conveniently situated near I-70 and I-25, commuting into Denver or the mountains is a breeze. The home's proximity to shopping, parks, schools, and public transportation adds to its appeal, making it an ideal choice for those seeking both convenience and comfort. There is no HOA and is in unincorporated Adams County.
Zillow last checked: 8 hours ago
Listing updated: October 01, 2024 at 11:06am
Listed by:
Kristin Ringie McDonnell 720-635-8257 klkr4030@msn.com,
HomeSmart
Bought with:
Karen Gustafson, 100018364
Brokers Guild Real Estate
Source: REcolorado,MLS#: 3382605
Facts & features
Interior
Bedrooms & bathrooms
- Bedrooms: 3
- Bathrooms: 3
- Full bathrooms: 2
- 1/4 bathrooms: 1
- Main level bathrooms: 1
Primary bedroom
- Description: With Ceiling Fan
- Level: Upper
- Area: 187 Square Feet
- Dimensions: 11 x 17
Bedroom
- Level: Upper
- Area: 110 Square Feet
- Dimensions: 10 x 11
Bedroom
- Level: Upper
- Area: 132 Square Feet
- Dimensions: 11 x 12
Primary bathroom
- Description: Spa Like Five-Piece
- Level: Upper
Bathroom
- Level: Main
Bathroom
- Level: Upper
Bonus room
- Description: Ready For Your Special Touches
- Level: Basement
Dining room
- Description: Could Also Be A Formal Living Room
- Level: Main
- Area: 120 Square Feet
- Dimensions: 10 x 12
Family room
- Description: Located Near The Kitchen And Access To Outside
- Level: Main
- Area: 192 Square Feet
- Dimensions: 12 x 16
Kitchen
- Description: All Appliances Included
- Level: Main
- Area: 216 Square Feet
- Dimensions: 12 x 18
Laundry
- Description: Washer And Dryer Are Included
- Level: Upper
- Area: 36 Square Feet
- Dimensions: 6 x 6
Office
- Description: Could Also Be Utilized As A Bedroom?
- Level: Main
- Area: 132 Square Feet
- Dimensions: 11 x 12
Heating
- Forced Air
Cooling
- Central Air
Appliances
- Included: Dishwasher, Disposal, Dryer, Microwave, Range Hood, Refrigerator, Self Cleaning Oven, Washer
- Laundry: In Unit
Features
- Ceiling Fan(s), Eat-in Kitchen, Five Piece Bath, High Ceilings, High Speed Internet, Pantry, Primary Suite, Radon Mitigation System, Smoke Free, Walk-In Closet(s)
- Flooring: Carpet, Wood
- Windows: Double Pane Windows, Window Coverings
- Basement: Unfinished
Interior area
- Total structure area: 2,654
- Total interior livable area: 2,654 sqft
- Finished area above ground: 1,754
- Finished area below ground: 0
Property
Parking
- Total spaces: 4
- Parking features: Concrete
- Garage spaces: 2
- Details: Off Street Spaces: 2
Features
- Levels: Two
- Stories: 2
- Patio & porch: Deck, Front Porch
- Exterior features: Lighting, Private Yard, Rain Gutters, Smart Irrigation
- Fencing: Full
Lot
- Size: 7,840 sqft
- Features: Cul-De-Sac, Irrigated, Landscaped, Sprinklers In Front, Sprinklers In Rear
Details
- Parcel number: R0134477
- Zoning: R-1-C
- Special conditions: Standard
Construction
Type & style
- Home type: SingleFamily
- Architectural style: Contemporary
- Property subtype: Single Family Residence
Materials
- Frame
- Foundation: Concrete Perimeter
- Roof: Composition
Condition
- Year built: 2002
Utilities & green energy
- Sewer: Public Sewer
- Utilities for property: Cable Available, Electricity Connected, Internet Access (Wired), Natural Gas Connected
Community & neighborhood
Security
- Security features: Carbon Monoxide Detector(s), Smoke Detector(s), Video Doorbell
Location
- Region: Arvada
- Subdivision: Raleigh Ridge
Other
Other facts
- Listing terms: Cash,Conventional,FHA,VA Loan
- Ownership: Corporation/Trust
Price history
| Date | Event | Price |
|---|---|---|
| 6/20/2024 | Sold | $635,000$239/sqft |
Source: | ||
| 6/1/2024 | Pending sale | $635,000$239/sqft |
Source: | ||
| 5/31/2024 | Listed for sale | $635,000+201.9%$239/sqft |
Source: | ||
| 4/12/2023 | Listing removed | -- |
Source: Zillow Rentals Report a problem | ||
| 4/7/2023 | Listed for rent | $2,695+12.5%$1/sqft |
Source: Zillow Rentals Report a problem | ||
Public tax history
| Year | Property taxes | Tax assessment |
|---|---|---|
| 2025 | $4,271 +0.6% | $36,190 -10.7% |
| 2024 | $4,247 +9.1% | $40,520 |
| 2023 | $3,891 -2% | $40,520 +27.5% |
Find assessor info on the county website
Neighborhood: 80003
Nearby schools
GreatSchools rating
- 4/10Tennyson Knolls Preparatory SchoolGrades: PK-8Distance: 0.2 mi
- 2/10Westminster High SchoolGrades: 9-12Distance: 0.7 mi
Schools provided by the listing agent
- Elementary: Tennyson Knolls
- Middle: Crown Pointe Charter Academy
- High: Westminster
- District: Westminster Public Schools
Source: REcolorado. This data may not be complete. We recommend contacting the local school district to confirm school assignments for this home.
Get a cash offer in 3 minutes
Find out how much your home could sell for in as little as 3 minutes with a no-obligation cash offer.
Estimated market value
$614,100
Get a cash offer in 3 minutes
Find out how much your home could sell for in as little as 3 minutes with a no-obligation cash offer.
Estimated market value
$614,100

