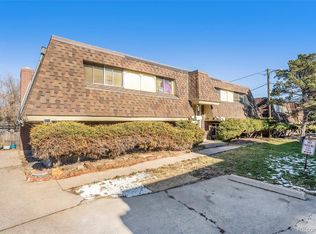Sold for $399,000 on 01/20/23
$399,000
6460 W 45th Ave, Wheat Ridge, CO 80033
2beds
840sqft
Residential-Detached, Residential
Built in 1950
10,178 Square Feet Lot
$448,000 Zestimate®
$475/sqft
$1,909 Estimated rent
Home value
$448,000
$426,000 - $470,000
$1,909/mo
Zestimate® history
Loading...
Owner options
Explore your selling options
What's special
Price Improved. Want a lower Interest Rate by 2%? Let's work with the math to make that happen! Amazing and rare opportunity to have farm animals or horse so close to I-70 in the heart of Denver, commutable to anywhere, mid modern century 1950 home with all of the charming old town charm you expect from a mid century 1950 home. Ranch style, 2 bed 1 bath and no back or side neighbor. Original hardwood floors, era architecture, fenced yard, 1 car attached garage. Barn/Shed and chicken coup, and goat pen. Sellers' childhood home so lots of love and updates for the new homeowner to appreciate. Large lot and updates to this home makes this home super appealing to all buyers. No HOA! Roof 4 years old, double pane windows.
Zillow last checked: 8 hours ago
Listing updated: August 01, 2024 at 09:37pm
Listed by:
Shawna Blair 720-203-7400,
The Colorado RE Group LLC
Bought with:
Theresa Riddell
Distinct Real Estate LLC
Source: IRES,MLS#: 979408
Facts & features
Interior
Bedrooms & bathrooms
- Bedrooms: 2
- Bathrooms: 1
- Full bathrooms: 1
- Main level bedrooms: 2
Primary bedroom
- Area: 132
- Dimensions: 11 x 12
Bedroom 2
- Area: 108
- Dimensions: 9 x 12
Kitchen
- Area: 195
- Dimensions: 13 x 15
Living room
- Area: 176
- Dimensions: 11 x 16
Heating
- Forced Air
Cooling
- Wall/Window Unit(s)
Appliances
- Included: Electric Range/Oven, Dishwasher, Refrigerator, Microwave, Disposal
- Laundry: Washer/Dryer Hookups, Main Level
Features
- Satellite Avail, High Speed Internet, Eat-in Kitchen
- Flooring: Wood, Wood Floors, Tile
- Windows: Window Coverings, Double Pane Windows
- Basement: None,Crawl Space
Interior area
- Total structure area: 840
- Total interior livable area: 840 sqft
- Finished area above ground: 840
- Finished area below ground: 0
Property
Parking
- Total spaces: 1
- Parking features: RV/Boat Parking
- Attached garage spaces: 1
- Details: Garage Type: Attached
Accessibility
- Accessibility features: Level Lot, No Stairs, Main Floor Bath, Accessible Bedroom
Features
- Stories: 1
- Patio & porch: Patio
- Exterior features: Lighting
- Fencing: Fenced
Lot
- Size: 10,178 sqft
- Features: Curbs, Gutters, Sidewalks, Fire Hydrant within 500 Feet, Level
Details
- Parcel number: 026520
- Zoning: RES
- Special conditions: Private Owner
- Horses can be raised: Yes
Construction
Type & style
- Home type: SingleFamily
- Architectural style: Ranch
- Property subtype: Residential-Detached, Residential
Materials
- Wood/Frame, Vinyl Siding
- Roof: Composition
Condition
- Not New, Previously Owned
- New construction: No
- Year built: 1950
Utilities & green energy
- Electric: Electric, Xcel
- Gas: Natural Gas, Xcel
- Sewer: District Sewer
- Water: District Water, Wheat Ridge District
- Utilities for property: Natural Gas Available, Electricity Available, Cable Available
Green energy
- Energy generation: Solar PV Leased
Community & neighborhood
Location
- Region: Wheat Ridge
- Subdivision: Lakeview
Other
Other facts
- Listing terms: Cash,Conventional,FHA,VA Loan
- Road surface type: Paved, Asphalt
Price history
| Date | Event | Price |
|---|---|---|
| 1/20/2023 | Sold | $399,000$475/sqft |
Source: | ||
| 12/15/2022 | Price change | $399,000-5.9%$475/sqft |
Source: | ||
| 12/11/2022 | Price change | $424,000-2.3%$505/sqft |
Source: | ||
| 12/7/2022 | Price change | $434,000-3.3%$517/sqft |
Source: | ||
| 12/3/2022 | Listed for sale | $449,000$535/sqft |
Source: | ||
Public tax history
| Year | Property taxes | Tax assessment |
|---|---|---|
| 2024 | $2,583 +11.5% | $29,543 |
| 2023 | $2,316 -1.4% | $29,543 +13.6% |
| 2022 | $2,348 +10.6% | $26,010 -2.8% |
Find assessor info on the county website
Neighborhood: 80033
Nearby schools
GreatSchools rating
- 5/10Stevens Elementary SchoolGrades: PK-5Distance: 0.5 mi
- 5/10Everitt Middle SchoolGrades: 6-8Distance: 2.1 mi
- 7/10Wheat Ridge High SchoolGrades: 9-12Distance: 2.2 mi
Schools provided by the listing agent
- Elementary: Stevens
- Middle: Wheat Ridge
- High: Wheat Ridge
Source: IRES. This data may not be complete. We recommend contacting the local school district to confirm school assignments for this home.
Get a cash offer in 3 minutes
Find out how much your home could sell for in as little as 3 minutes with a no-obligation cash offer.
Estimated market value
$448,000
Get a cash offer in 3 minutes
Find out how much your home could sell for in as little as 3 minutes with a no-obligation cash offer.
Estimated market value
$448,000
