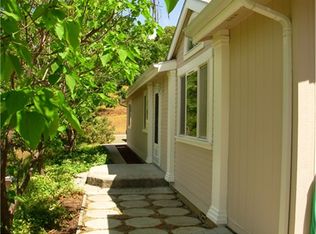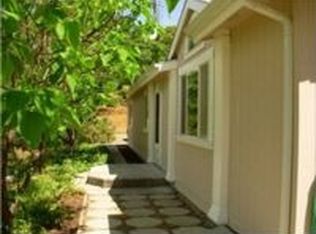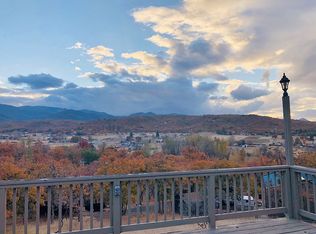Panoramic views of Table Rock & beyond await you on this hilltop property! Follow the paved driveway to the top of the hill where you have plenty of flat land & space. The home is spacious & open & boasts a metal roof, solar panels, beautiful deck & gazebo for outdoor entertaining & fenced side yard. Kitchen was recently renovated w/granite counters & high end appliances & features 2 pantries. All bathrooms are updated. Livingroom has new pellet stove. Other fantastic features - 2 laundry rooms, office space, tons of storage, secret wet bar, newer pressure tank & well pump, filtration system & new mechanical arms on entry gate. 3 car garage is climatized. 40x60 shop is partially climatized w/roll up doors & has an office & bathroom. 2 full RV site hookups. Just 15 mins from Medford airport, hospitals & shopping. No Smoking/Vaping No Pets Month to Month Lease Washer and dryer included upstairs Washer and dryer hookups downstairs Available: 7.15.25 Rent: $2,995 Deposit: $3,500 Managed by Cornerstone Property Management
This property is off market, which means it's not currently listed for sale or rent on Zillow. This may be different from what's available on other websites or public sources.



