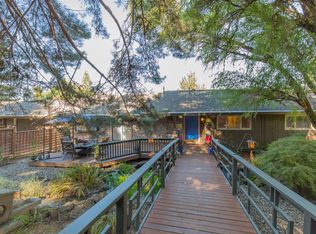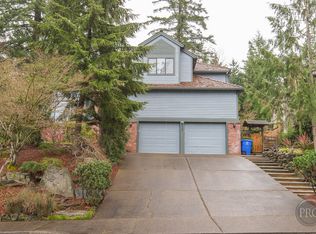Ash Creek's finest with the best finishes & high end custom features. All situated on a .44 acre lot that is truly impressive wth beautiful lush garden & yard oasis designed by Craig Kiest. Private & elegant wth lovely hardscape & tucked away athletic crt. Remod. gourmet cook's kitch wth Italian Blue Eyes Slab granite. SubZero Fridge, DCS Gas Range, Double Miele Ovens,Plus Warming Oven & Bosch Dishwsher. 5 brs +den. Lower lvl separate qtrs. 3 car garage. Newer add.up. 2 FR's & bonus. Remod.bths. [Home Energy Score = 1. HES Report at https://rpt.greenbuildingregistry.com/hes/OR10204626]
This property is off market, which means it's not currently listed for sale or rent on Zillow. This may be different from what's available on other websites or public sources.

