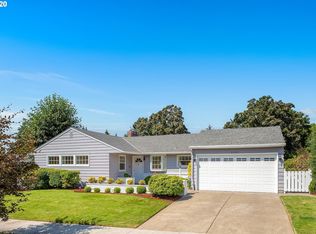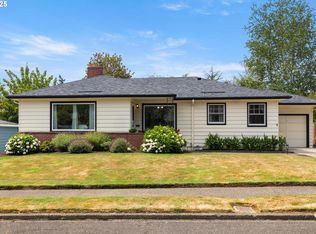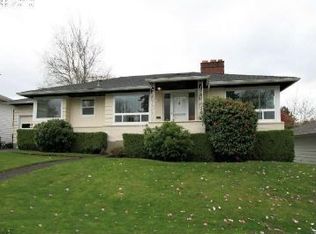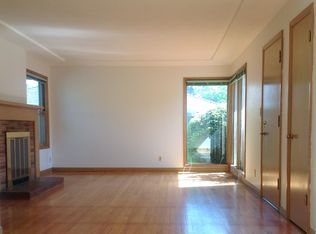Sold
$591,000
6460 SW Loop Dr, Portland, OR 97221
3beds
2,164sqft
Residential, Single Family Residence
Built in 1952
7,405.2 Square Feet Lot
$669,800 Zestimate®
$273/sqft
$2,814 Estimated rent
Home value
$669,800
$610,000 - $737,000
$2,814/mo
Zestimate® history
Loading...
Owner options
Explore your selling options
What's special
Classic 1950's daylight ranch in the charming Hayhurst neighborhood of Southwest Portland. This gem offers comfort, convenience, and character throughout. Boasting 3 bedrooms and 2 full bathrooms, this home provides ample space for those looking for extra room to spread out. Step into the inviting living room, with gleaming hardwood floors, huge picture windows overlooking the backyard and a cozy fireplace. Adjacent to the living room is the dining room, also featuring hardwood floors and French doors leading to the back deck, creating an ideal flow for entertaining. There is also a spacious family room with a fireplace on the lower level. The kitchen features an eating area, dishwasher, disposal, and a phenomenal antique electric stove that adds a touch of vintage charm to the heart of the home. Stay comfortable year-round with forced air gas heat, ensuring cozy winters and comfortable summers. Additional highlights include a utility room and a workshop in the basement, providing plenty of space for storage, hobbies, or DIY projects. Conveniently, the home also features an attached double garage, offering secure parking and additional storage space for vehicles or outdoor equipment. Enjoy peace of mind with a new roof, providing durability and protection against the elements for years to come. Step outside to discover the generous backyard, fully fenced for privacy and security, offering endless opportunities for outdoor enjoyment and relaxation. Don't miss your chance to own this beautiful home in one of Portland's most sought-after neighborhoods. Schedule your viewing today and make this house your own!
Zillow last checked: 8 hours ago
Listing updated: April 21, 2024 at 02:40am
Listed by:
Tim Sellers 503-668-8050,
Berkshire Hathaway HomeServices NW Real Estate
Bought with:
Dawn Barry-Griffin, 200003041
Oregon First
Source: RMLS (OR),MLS#: 24192059
Facts & features
Interior
Bedrooms & bathrooms
- Bedrooms: 3
- Bathrooms: 2
- Full bathrooms: 2
- Main level bathrooms: 1
Primary bedroom
- Features: Ceiling Fan, Hardwood Floors, Wallto Wall Carpet
- Level: Main
- Area: 130
- Dimensions: 13 x 10
Bedroom 2
- Features: Ceiling Fan, Hardwood Floors, Wallto Wall Carpet
- Level: Main
- Area: 110
- Dimensions: 11 x 10
Bedroom 3
- Level: Lower
- Area: 130
- Dimensions: 13 x 10
Dining room
- Features: Exterior Entry, French Doors, Hardwood Floors
- Level: Main
- Area: 70
- Dimensions: 10 x 7
Family room
- Features: Fireplace, L Shaped, Tile Floor
- Level: Lower
- Area: 380
- Dimensions: 20 x 19
Kitchen
- Features: Dishwasher, Disposal, Eating Area
- Level: Main
- Area: 135
- Width: 9
Living room
- Features: Fireplace, Hardwood Floors
- Level: Main
- Area: 260
- Dimensions: 20 x 13
Heating
- Forced Air, Fireplace(s)
Appliances
- Included: Dishwasher, Disposal, Free-Standing Range, Free-Standing Refrigerator, Washer/Dryer, Electric Water Heater
- Laundry: Laundry Room
Features
- Ceiling Fan(s), LShaped, Eat-in Kitchen
- Flooring: Concrete, Hardwood, Tile, Vinyl, Wall to Wall Carpet
- Doors: French Doors
- Windows: Double Pane Windows, Vinyl Frames, Wood Frames
- Basement: Daylight
- Number of fireplaces: 2
- Fireplace features: Wood Burning
Interior area
- Total structure area: 2,164
- Total interior livable area: 2,164 sqft
Property
Parking
- Total spaces: 2
- Parking features: Driveway, On Street, Garage Door Opener, Attached
- Attached garage spaces: 2
- Has uncovered spaces: Yes
Accessibility
- Accessibility features: Garage On Main, Main Floor Bedroom Bath, Accessibility
Features
- Stories: 2
- Patio & porch: Deck
- Exterior features: Yard, Exterior Entry
- Fencing: Fenced
Lot
- Size: 7,405 sqft
- Features: Gentle Sloping, SqFt 7000 to 9999
Details
- Parcel number: R294650
Construction
Type & style
- Home type: SingleFamily
- Architectural style: Daylight Ranch
- Property subtype: Residential, Single Family Residence
Materials
- Board & Batten Siding, Brick, Lap Siding
- Foundation: Concrete Perimeter, Slab
- Roof: Composition
Condition
- Resale
- New construction: No
- Year built: 1952
Utilities & green energy
- Gas: Gas
- Sewer: Public Sewer
- Water: Public
Community & neighborhood
Location
- Region: Portland
- Subdivision: Vermont Hills/Hayhurst
Other
Other facts
- Listing terms: Cash,Conventional,FHA,VA Loan
- Road surface type: Paved
Price history
| Date | Event | Price |
|---|---|---|
| 4/19/2024 | Sold | $591,000-1.5%$273/sqft |
Source: | ||
| 3/19/2024 | Pending sale | $599,900$277/sqft |
Source: | ||
| 3/16/2024 | Listed for sale | $599,900$277/sqft |
Source: | ||
| 3/15/2024 | Pending sale | $599,900$277/sqft |
Source: | ||
| 3/3/2024 | Listed for sale | $599,900$277/sqft |
Source: | ||
Public tax history
| Year | Property taxes | Tax assessment |
|---|---|---|
| 2025 | $8,137 +3.7% | $302,260 +3% |
| 2024 | $7,844 +4% | $293,460 +3% |
| 2023 | $7,543 +2.2% | $284,920 +3% |
Find assessor info on the county website
Neighborhood: Hayhurst
Nearby schools
GreatSchools rating
- 9/10Hayhurst Elementary SchoolGrades: K-8Distance: 0.3 mi
- 8/10Ida B. Wells-Barnett High SchoolGrades: 9-12Distance: 1.6 mi
- 6/10Gray Middle SchoolGrades: 6-8Distance: 1.1 mi
Schools provided by the listing agent
- Elementary: Hayhurst
- Middle: Robert Gray
- High: Ida B Wells
Source: RMLS (OR). This data may not be complete. We recommend contacting the local school district to confirm school assignments for this home.
Get a cash offer in 3 minutes
Find out how much your home could sell for in as little as 3 minutes with a no-obligation cash offer.
Estimated market value$669,800
Get a cash offer in 3 minutes
Find out how much your home could sell for in as little as 3 minutes with a no-obligation cash offer.
Estimated market value
$669,800



