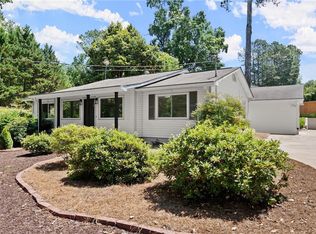Closed
$795,000
6460 Pine Ridge Cir, Cumming, GA 30041
3beds
2,252sqft
Single Family Residence, Residential
Built in 1980
0.36 Acres Lot
$782,800 Zestimate®
$353/sqft
$2,632 Estimated rent
Home value
$782,800
$728,000 - $838,000
$2,632/mo
Zestimate® history
Loading...
Owner options
Explore your selling options
What's special
Super charming & move in ready lakefront cottage on the south end of Lake Lanier. Situated in a quiet, protected cove with single slip covered dock. Flat, level lot with easy short walk to to dock make this lake bungalow a perfect fit for a weekend getaway or full time residence! Gorgeous curb appeal & open floor plan with screened in porch and sunset views!!! this is a home you should not miss. Soaring cathedral ceilings in the family room create a spacious and airy atmosphere, while large windows frame picturesque views of the lake. The updated kitchen is both stylish and functional, featuring modern finishes that make entertaining a delight. Bedroom and full bath on the main level. Updated bathrooms and new flooring add to the home’s turnkey appeal. Whether you’re sipping coffee on the beautiful screened-in porch or enjoying an evening by the outdoor patio, you’ll find countless ways to relax and soak in the stunning lakefront setting. This exceptional location offers a tranquil surrounding while being conveniently close to amenities, shopping, entertainment, 400 and so much more!
Zillow last checked: 8 hours ago
Listing updated: July 02, 2025 at 10:12am
Listing Provided by:
Louis Giarraffa,
Century 21 Results,
Rhonda Giarraffa,
Century 21 Results
Bought with:
Rhonda Giarraffa, 382664
Century 21 Results
Source: FMLS GA,MLS#: 7557583
Facts & features
Interior
Bedrooms & bathrooms
- Bedrooms: 3
- Bathrooms: 3
- Full bathrooms: 3
- Main level bathrooms: 1
- Main level bedrooms: 1
Primary bedroom
- Features: Split Bedroom Plan, Other
- Level: Split Bedroom Plan, Other
Bedroom
- Features: Split Bedroom Plan, Other
Primary bathroom
- Features: Other
Dining room
- Features: Open Concept
Kitchen
- Features: Stone Counters, View to Family Room
Heating
- Central
Cooling
- Ceiling Fan(s), Central Air
Appliances
- Included: Dishwasher
- Laundry: Lower Level
Features
- Beamed Ceilings, Cathedral Ceiling(s), High Ceilings 9 ft Main, High Speed Internet
- Flooring: Ceramic Tile, Laminate
- Windows: Double Pane Windows
- Basement: Daylight,Finished,Finished Bath,Full
- Number of fireplaces: 1
- Fireplace features: Family Room
- Common walls with other units/homes: No Common Walls
Interior area
- Total structure area: 2,252
- Total interior livable area: 2,252 sqft
- Finished area above ground: 1,228
- Finished area below ground: 1,024
Property
Parking
- Total spaces: 5
- Parking features: Carport, Driveway, Kitchen Level, Level Driveway
- Carport spaces: 1
- Has uncovered spaces: Yes
Accessibility
- Accessibility features: None
Features
- Levels: Multi/Split
- Patio & porch: Covered, Deck, Patio, Screened
- Exterior features: Rain Gutters, Covered Dock/1 Slip, Dock, Dock Permit, Boat Slip
- Pool features: None
- Spa features: None
- Fencing: Back Yard
- Has view: Yes
- View description: Lake
- Has water view: Yes
- Water view: Lake
- Waterfront features: Lake Front
- Body of water: Lanier
- Frontage length: Waterfrontage Length(150)
Lot
- Size: 0.36 Acres
- Dimensions: 185 x 110
- Features: Back Yard, Front Yard, Level
Details
- Additional structures: None
- Parcel number: 258 158
- Other equipment: None
- Horse amenities: None
Construction
Type & style
- Home type: SingleFamily
- Architectural style: Bungalow,Cottage
- Property subtype: Single Family Residence, Residential
Materials
- Cement Siding, Stone
- Foundation: None
- Roof: Composition
Condition
- Resale
- New construction: No
- Year built: 1980
Utilities & green energy
- Electric: 110 Volts
- Sewer: Septic Tank
- Water: Public
- Utilities for property: Cable Available, Electricity Available, Phone Available, Water Available
Green energy
- Energy efficient items: None
- Energy generation: None
Community & neighborhood
Security
- Security features: None
Community
- Community features: Lake
Location
- Region: Cumming
- Subdivision: Lake Lanier Waterfront (Mountain View Es
Other
Other facts
- Listing terms: 1031 Exchange,Cash,Conventional,FHA,VA Loan
- Road surface type: Asphalt
Price history
| Date | Event | Price |
|---|---|---|
| 6/30/2025 | Sold | $795,000-8.1%$353/sqft |
Source: | ||
| 6/4/2025 | Pending sale | $865,000$384/sqft |
Source: | ||
| 4/10/2025 | Listed for sale | $865,000-2.8%$384/sqft |
Source: | ||
| 4/9/2025 | Listing removed | $890,000$395/sqft |
Source: | ||
| 3/22/2025 | Price change | $890,000-5.3%$395/sqft |
Source: | ||
Public tax history
| Year | Property taxes | Tax assessment |
|---|---|---|
| 2024 | $1,777 +6.5% | $289,856 +2.5% |
| 2023 | $1,668 -5.9% | $282,728 +8.8% |
| 2022 | $1,773 -71.8% | $259,960 +14.1% |
Find assessor info on the county website
Neighborhood: 30041
Nearby schools
GreatSchools rating
- 5/10Chattahoochee Elementary SchoolGrades: PK-5Distance: 2 mi
- 5/10Little Mill Middle SchoolGrades: 6-8Distance: 2.4 mi
- 6/10East Forsyth High SchoolGrades: 9-12Distance: 4 mi
Schools provided by the listing agent
- Elementary: Chattahoochee - Forsyth
- Middle: Little Mill
- High: East Forsyth
Source: FMLS GA. This data may not be complete. We recommend contacting the local school district to confirm school assignments for this home.
Get a cash offer in 3 minutes
Find out how much your home could sell for in as little as 3 minutes with a no-obligation cash offer.
Estimated market value
$782,800
Get a cash offer in 3 minutes
Find out how much your home could sell for in as little as 3 minutes with a no-obligation cash offer.
Estimated market value
$782,800
