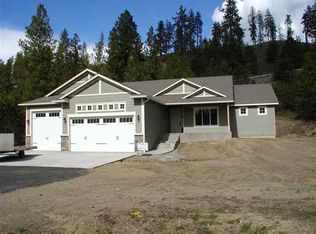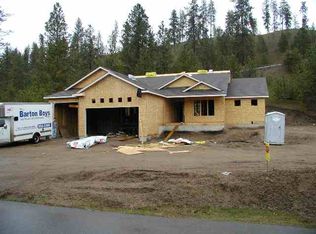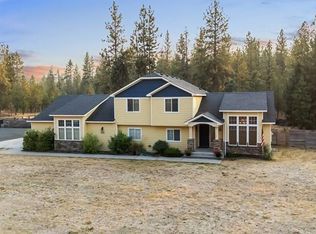Closed
$660,000
6460 N Villier Rd, Nine Mile Falls, WA 99026
5beds
--baths
3,422sqft
Single Family Residence
Built in 2007
1.11 Acres Lot
$687,800 Zestimate®
$193/sqft
$3,454 Estimated rent
Home value
$687,800
$626,000 - $750,000
$3,454/mo
Zestimate® history
Loading...
Owner options
Explore your selling options
What's special
Discover a rare opportunity to reside in a lakeside community with new homes and no HOA. This meticulously maintained 3422 sq ft rancher is ideal for those seeking main level living and privacy on over 1 acre. Features include gleaming wood floors, granite countertop in the kitchen, stainless steel appliances, quality plantation shutters, and hickory cabinetry throughout. Cozy propane fireplace in the living room. The large primary suite includes garden tub, double vanity, and walk-in closet. 3 bedrooms upstairs and 2 in basement with family room. A covered back deck invites year round use, overlooking creatively landscaped gardens with perennial flower beds, a babbling water feature, and a grape laden trellis. Fenced garden with raspberries, strawberries and apple trees. Room to build a shop. Launch a boat nearby at Willow Bay. Meander around 281 acres of Lake Spokane Parks and Rec & WA DNR land. 5 minute drive to Suncrest community conveniences. Nine Mile Falls School District.
Zillow last checked: 8 hours ago
Listing updated: October 05, 2024 at 08:01am
Listed by:
Karen O'donnell 509-217-0091,
Coldwell Banker Tomlinson
Source: SMLS,MLS#: 202418560
Facts & features
Interior
Bedrooms & bathrooms
- Bedrooms: 5
Basement
- Level: Basement
First floor
- Level: First
- Area: 1711 Square Feet
Heating
- Electric, Forced Air, Heat Pump
Cooling
- Central Air
Appliances
- Included: Range, Dishwasher, Refrigerator, Microwave, Washer, Dryer
Features
- Cathedral Ceiling(s), Natural Woodwork, Hard Surface Counters
- Flooring: Wood
- Windows: Windows Vinyl, Multi Pane Windows
- Basement: Full,Finished,Rec/Family Area
- Number of fireplaces: 1
- Fireplace features: Propane
Interior area
- Total structure area: 3,422
- Total interior livable area: 3,422 sqft
Property
Parking
- Total spaces: 3
- Parking features: Attached, Open, RV Access/Parking, Garage Door Opener, Oversized
- Garage spaces: 3
Features
- Levels: One
- Stories: 1
- Has view: Yes
- View description: Territorial
Lot
- Size: 1.11 Acres
- Features: Views, Sprinkler - Automatic, Sprinkler - Partial, Level, Secluded, Open Lot, Corner Lot, Oversized Lot, Garden
Details
- Additional structures: Shed(s)
- Parcel number: 0763180
Construction
Type & style
- Home type: SingleFamily
- Architectural style: Ranch
- Property subtype: Single Family Residence
Materials
- Stone Veneer, Fiber Cement
- Roof: Composition
Condition
- New construction: No
- Year built: 2007
Community & neighborhood
Location
- Region: Nine Mile Falls
- Subdivision: Suncrest - Lake Forest
Other
Other facts
- Listing terms: VA Loan,Conventional,Cash
- Road surface type: Paved
Price history
| Date | Event | Price |
|---|---|---|
| 10/3/2024 | Sold | $660,000$193/sqft |
Source: | ||
| 9/5/2024 | Pending sale | $660,000$193/sqft |
Source: | ||
| 8/27/2024 | Price change | $660,000-5.6%$193/sqft |
Source: | ||
| 8/5/2024 | Price change | $699,000-9.8%$204/sqft |
Source: | ||
| 7/1/2024 | Price change | $774,900-6.1%$226/sqft |
Source: | ||
Public tax history
| Year | Property taxes | Tax assessment |
|---|---|---|
| 2024 | $5,643 +4.2% | $614,311 +0.5% |
| 2023 | $5,414 +7.1% | $610,972 +14.3% |
| 2022 | $5,056 +29.3% | $534,546 +11.7% |
Find assessor info on the county website
Neighborhood: 99026
Nearby schools
GreatSchools rating
- 5/10Lake Spokane Elementary SchoolGrades: PK-5Distance: 3.3 mi
- 8/10Lakeside Middle SchoolGrades: 6-8Distance: 2.3 mi
- 8/10Lakeside High SchoolGrades: 9-12Distance: 4.6 mi
Schools provided by the listing agent
- Elementary: Lake Spokane
- Middle: Lakeside
- High: Lakeside
- District: Nine Mile Falls
Source: SMLS. This data may not be complete. We recommend contacting the local school district to confirm school assignments for this home.
Get pre-qualified for a loan
At Zillow Home Loans, we can pre-qualify you in as little as 5 minutes with no impact to your credit score.An equal housing lender. NMLS #10287.
Sell with ease on Zillow
Get a Zillow Showcase℠ listing at no additional cost and you could sell for —faster.
$687,800
2% more+$13,756
With Zillow Showcase(estimated)$701,556


