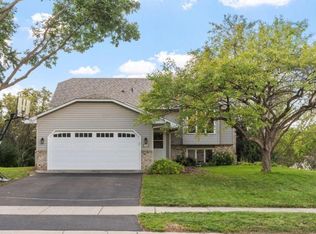Closed
$405,000
6460 Duck Lake Rd, Eden Prairie, MN 55346
3beds
1,700sqft
Single Family Residence
Built in 1983
0.32 Acres Lot
$407,900 Zestimate®
$238/sqft
$2,693 Estimated rent
Home value
$407,900
$375,000 - $445,000
$2,693/mo
Zestimate® history
Loading...
Owner options
Explore your selling options
What's special
This is the perfect home for those looking for easy main floor living in a fantastic location. Hardwood floors flow through the main floor living areas. The inviting living room is bathed in natural light, courtesy of the home's desirable western exposure. For those who love to entertain, the large deck overlooking the fenced yard is the perfect spot for gatherings, offering plenty of space to relax and enjoy the outdoors. The garden shed provides additional storage for all your outdoor needs. The fully finished walkout basement adds great living and a perfect space to relax or enjoy gaming. With mature trees surrounding the property, you'll enjoy a sense of privacy and nature. The home's convenient location ensures easy access to local amenities, walking trails and so much more!
Zillow last checked: 8 hours ago
Listing updated: April 24, 2025 at 09:35am
Listed by:
Steven S Rod 612-386-4393,
Compass
Bought with:
Steven Anderson
VIBE Realty
Source: NorthstarMLS as distributed by MLS GRID,MLS#: 6647955
Facts & features
Interior
Bedrooms & bathrooms
- Bedrooms: 3
- Bathrooms: 2
- Full bathrooms: 1
- 3/4 bathrooms: 1
Bedroom 1
- Level: Main
- Area: 144 Square Feet
- Dimensions: 12x12
Bedroom 2
- Level: Main
- Area: 108 Square Feet
- Dimensions: 12x9
Bedroom 3
- Level: Lower
- Area: 108 Square Feet
- Dimensions: 12x9
Deck
- Level: Main
- Area: 256 Square Feet
- Dimensions: 16x16
Dining room
- Level: Main
- Area: 63 Square Feet
- Dimensions: 9x7
Family room
- Level: Lower
- Area: 368 Square Feet
- Dimensions: 23x16
Kitchen
- Level: Main
- Area: 90 Square Feet
- Dimensions: 10x9
Living room
- Level: Main
- Area: 224 Square Feet
- Dimensions: 16x14
Mud room
- Level: Main
- Area: 35 Square Feet
- Dimensions: 7x5
Patio
- Level: Lower
- Area: 240 Square Feet
- Dimensions: 20x12
Porch
- Level: Main
- Area: 72 Square Feet
- Dimensions: 18x4
Storage
- Level: Lower
- Area: 72 Square Feet
- Dimensions: 9x8
Heating
- Forced Air
Cooling
- Central Air
Appliances
- Included: Dishwasher, Dryer, Gas Water Heater, Microwave, Range, Refrigerator, Washer
Features
- Basement: Drain Tiled,Egress Window(s),Finished,Sump Basket,Walk-Out Access
- Has fireplace: No
Interior area
- Total structure area: 1,700
- Total interior livable area: 1,700 sqft
- Finished area above ground: 885
- Finished area below ground: 694
Property
Parking
- Total spaces: 4
- Parking features: Attached, Asphalt, Garage Door Opener
- Attached garage spaces: 2
- Uncovered spaces: 2
- Details: Garage Dimensions (19x21), Garage Door Height (7), Garage Door Width (16)
Accessibility
- Accessibility features: None
Features
- Levels: One
- Stories: 1
- Patio & porch: Deck, Patio, Porch
- Fencing: Chain Link,Full
Lot
- Size: 0.32 Acres
- Dimensions: 97 x 152 x 90 x 152
- Features: Irregular Lot, Many Trees
Details
- Foundation area: 850
- Parcel number: 0511622230037
- Zoning description: Residential-Single Family
Construction
Type & style
- Home type: SingleFamily
- Property subtype: Single Family Residence
Materials
- Vinyl Siding, Wood Siding, Frame
- Roof: Asphalt
Condition
- Age of Property: 42
- New construction: No
- Year built: 1983
Utilities & green energy
- Electric: 100 Amp Service, Power Company: Xcel Energy
- Gas: Natural Gas
- Sewer: City Sewer/Connected
- Water: City Water/Connected
Community & neighborhood
Location
- Region: Eden Prairie
- Subdivision: Woodlawn Heights
HOA & financial
HOA
- Has HOA: No
Other
Other facts
- Road surface type: Paved
Price history
| Date | Event | Price |
|---|---|---|
| 4/23/2025 | Sold | $405,000+1.3%$238/sqft |
Source: | ||
| 3/5/2025 | Pending sale | $399,900$235/sqft |
Source: | ||
| 2/28/2025 | Listed for sale | $399,900+60%$235/sqft |
Source: | ||
| 5/27/2015 | Sold | $249,900-4.9%$147/sqft |
Source: | ||
| 9/27/2007 | Sold | $262,800$155/sqft |
Source: | ||
Public tax history
| Year | Property taxes | Tax assessment |
|---|---|---|
| 2025 | $4,411 +3.7% | $382,800 +1% |
| 2024 | $4,255 +0.2% | $379,100 |
| 2023 | $4,245 +14.7% | $379,100 +0.9% |
Find assessor info on the county website
Neighborhood: 55346
Nearby schools
GreatSchools rating
- 8/10Prairie View Elementary SchoolGrades: PK-5Distance: 0.7 mi
- 7/10Central Middle SchoolGrades: 6-8Distance: 2.3 mi
- 10/10Eden Prairie High SchoolGrades: 9-12Distance: 1 mi
Get a cash offer in 3 minutes
Find out how much your home could sell for in as little as 3 minutes with a no-obligation cash offer.
Estimated market value
$407,900
