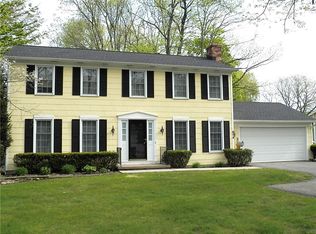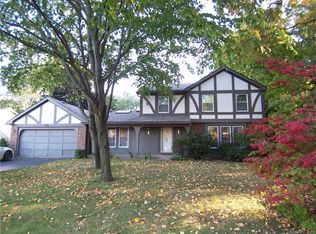VERY Well maintained 3 bedroom and 1.5 bath split level home located in Greece and close to all amenities including expressway for easy commuting. You will love this backyard!!! Fully fenced for pets and children and perfectly sized for entertaining. Inside you will be impressed with the size of the great room overlooking the eat in kitchen. This home has been cared for and updated so all you need to do is move in. Roof was a full tear off in 2017, Newer Hi-Eff furnace, 2020 Central Air, All new vinyl windows installed in 2022, updated bathrooms, fresh paint and flooring in the majority of this home, professional air duct cleaning in May of 2022 as well. Turnaround driveway makes for efficient parking and exiting. So much more to love and a true MUST SEE!!!. Delayed negotiations until Wednesday, August 31st at 8:00 pm. 2022-09-02
This property is off market, which means it's not currently listed for sale or rent on Zillow. This may be different from what's available on other websites or public sources.

