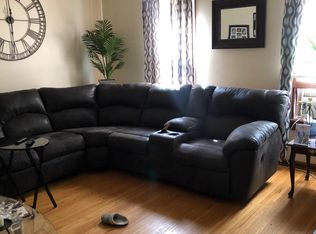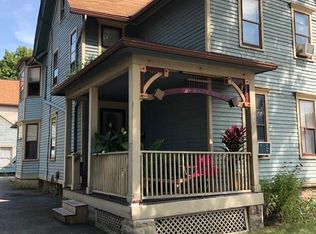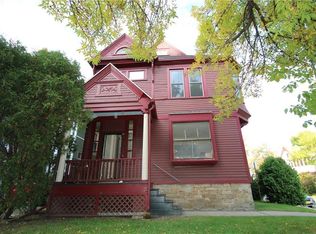Closed
$455,000
646 University Ave, Rochester, NY 14607
3beds
2,392sqft
Triplex, Multi Family
Built in 1900
-- sqft lot
$463,700 Zestimate®
$190/sqft
$1,890 Estimated rent
Maximize your home sale
Get more eyes on your listing so you can sell faster and for more.
Home value
$463,700
$431,000 - $501,000
$1,890/mo
Zestimate® history
Loading...
Owner options
Explore your selling options
What's special
Welcome to 644-646 University Avenue. This updated and well-maintained 3-family sits on the corner of University Ave and Arlington St. The detached 1,000+ sq ft historic block building at 644 adds unique value to this income-producing investment. Formerly a sheet metal and woodworking shop, it features exposed rafters, curb cut access, a restored original sliding carriage-house door with electric opener, and a finished, heated office with restored original entry. The shop is painted with Drylok, has 3-phase electric, gas service (not currently in use), and plumbing rough-ins for a half bath—reflected in tax records. The residential building at 646 offers three 1-bedroom units, each with unique features and updates, and has been meticulously maintained. All units are occupied with long-term tenants at market rents. Updates include full exterior paint in 2024, a roof replacement in 2014, and an exclusive concrete driveway. Enjoy views of the Art Walk from the front porch and the convenience of non-alternate side parking along Arlington Street—ideal for guests and tenants. Showings begin 6/12/25. Offers due Monday 6/23 at 2PM. Contact your agent for showing times and more info.
Zillow last checked: 8 hours ago
Listing updated: August 13, 2025 at 11:42am
Listed by:
Victoria P. Schellenberg 585-202-7385,
Updegraff Group LLC,
Mark C. Updegraff 585-314-9790,
Updegraff Group LLC
Bought with:
Mark C. Updegraff, 10491205428
Updegraff Group LLC
Source: NYSAMLSs,MLS#: R1613586 Originating MLS: Rochester
Originating MLS: Rochester
Facts & features
Interior
Bedrooms & bathrooms
- Bedrooms: 3
- Bathrooms: 3
- Full bathrooms: 3
Heating
- Gas, Forced Air
Appliances
- Included: Gas Water Heater
Features
- Cathedral Ceiling(s), Skylights
- Flooring: Hardwood, Tile, Varies
- Windows: Skylight(s)
- Basement: Full
- Has fireplace: No
Interior area
- Total structure area: 2,392
- Total interior livable area: 2,392 sqft
Property
Parking
- Total spaces: 4
- Parking features: Garage, Paved, Two or More Spaces, Garage Door Opener
- Garage spaces: 4
Features
- Levels: Two
- Stories: 2
- Patio & porch: Deck
- Exterior features: Deck
Lot
- Size: 3,920 sqft
- Dimensions: 40 x 100
- Features: Other, Near Public Transit, Rectangular, Rectangular Lot, Residential Lot, See Remarks
Details
- Parcel number: 26140012127000020450000000
- Zoning description: Other - See Remarks
- Special conditions: Standard
Construction
Type & style
- Home type: MultiFamily
- Architectural style: Other,See Remarks,Triplex
- Property subtype: Triplex, Multi Family
Materials
- Other, Wood Siding
- Foundation: Block, Stone
- Roof: Asphalt
Condition
- Resale
- Year built: 1900
Utilities & green energy
- Sewer: Connected
- Water: Connected, Public
- Utilities for property: Electricity Connected, Sewer Connected, Water Connected
Community & neighborhood
Location
- Region: Rochester
- Subdivision: Perry Bly & Holmes
Other
Other facts
- Listing terms: Cash,Conventional,FHA,VA Loan
Price history
| Date | Event | Price |
|---|---|---|
| 8/12/2025 | Sold | $455,000+15.2%$190/sqft |
Source: | ||
| 6/25/2025 | Pending sale | $395,000$165/sqft |
Source: | ||
| 6/12/2025 | Listed for sale | $395,000$165/sqft |
Source: | ||
Public tax history
| Year | Property taxes | Tax assessment |
|---|---|---|
| 2024 | -- | $375,500 +114.1% |
| 2023 | -- | $175,400 |
| 2022 | -- | $175,400 |
Find assessor info on the county website
Neighborhood: Atlantic-University
Nearby schools
GreatSchools rating
- 4/10School 23 Francis ParkerGrades: PK-6Distance: 0.6 mi
- 3/10School Of The ArtsGrades: 7-12Distance: 0.3 mi
- 3/10School 58 World Of Inquiry SchoolGrades: PK-12Distance: 0.7 mi
Schools provided by the listing agent
- District: Rochester
Source: NYSAMLSs. This data may not be complete. We recommend contacting the local school district to confirm school assignments for this home.


