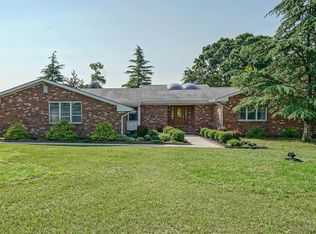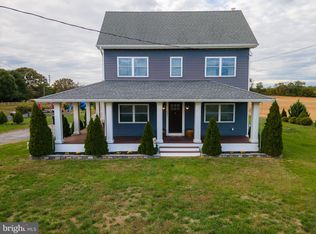Stunning custom built two story home on a prime 6+ acres in East Greenwich Twp! Welcome to 646 Union Rd where you have privacy and peace and quiet yet are close to it all. Custom built home sits 400 +/- feet off the road has been in the family for generations features 2,600+ sqft, 4 bedrooms (could be 5 if needed) and 3 full baths. Master bedroom with walk in closet and bathroom on first floor. Second bedroom also on first floor with full bath. Large living room with beautiful brick wood burning fireplace. Adorable eat in kitchen with lots of cabinet and counter space. Just off the kitchen is an all year round sun room with wood burning stove and features views of your backyard with deck. Main floor laundry, attached two car garage, and large room currently being used as an office completes the first floor. Upstairs you will find 2 bedrooms with great views of the property and a full bath. There is a walk in attic space as for easy access to all your storage needs. Full basement can be finished if desired! The land in the front has been used to grow hay for the owners horses. Great property for all livestock! Paddock area in the back and lots of woods for trials/hunting! Currently NOT farm assessed but eligible if the owners want to apply for a tax break on the farm able land! Roof is only 2 years old, and Anderson windows throughout! Close to all major highways and bridges to Philadelphia, don't delay make your appointment today! 2020-02-04
This property is off market, which means it's not currently listed for sale or rent on Zillow. This may be different from what's available on other websites or public sources.

