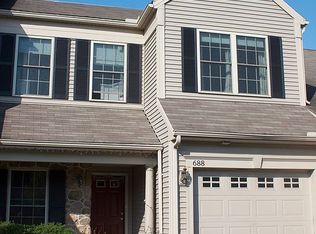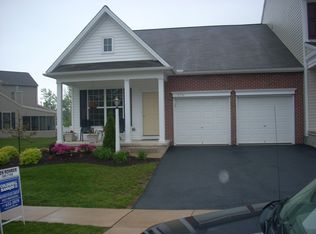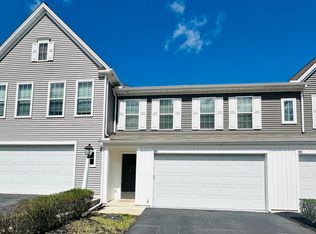The Point by Charter Homes - Lowell Model - 2019 Newly Built Home located within the Derry Twp School District! 3,433 sf per appraisal. This home has an extended open floor plan with a two-story great room that connects the living room, kitchen, and dining area. Imagine a perfect place for entertaining with a gourmet kitchen with quartz countertops and exhaust vented outside with gas range. The property also boasts a butlers workstation, an additional office space and a bonus/play room. The second floors gallery hallway features a large owners retreat with a private full bath and walk-in closet along with 3 bedrooms, two extra full bathrooms, and a dedicated laundry room. The property has a large unfinished basement below and an attached 4 ft extended 2 car garage. This home has a lot of natural light. Located close to many of the amenities in the complex and a park as well. The seller built this dream home just this year but due to a job relocation she has to sell.
This property is off market, which means it's not currently listed for sale or rent on Zillow. This may be different from what's available on other websites or public sources.



