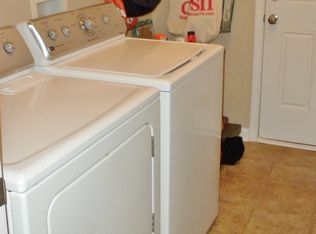Bright and airy 3 bd/2 ba home featuring tray ceilings in the inning room and master bedroom, master bath boasts a jetted garden tub, seperate shower and double vanity. Enjoy some quiet time in the sunroom off the master suite. The open floor plan is perfect for entertaining with a breakfast bar, eat in kitchen that flows into a large living room with vaulted ceilings! A large attached 2 car garage, stainless appliances. A beautiful community playground, pool and tennis courts make this a perfect place for a family!
This property is off market, which means it's not currently listed for sale or rent on Zillow. This may be different from what's available on other websites or public sources.

