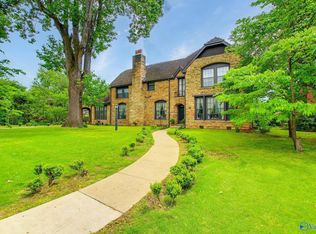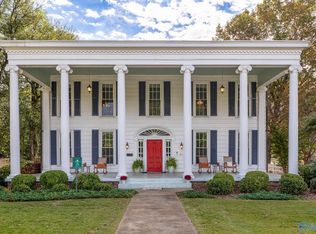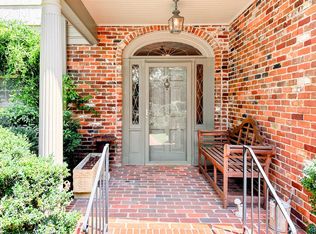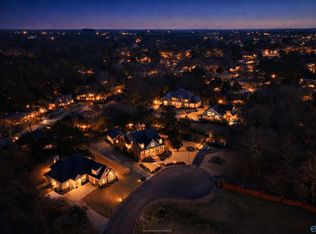Grand Historic Home! When you walk into this beautiful home you will be taken back by all its historic features. So much room through out the home, if you like to host this home is for you. Call today to see this home
For sale
$839,900
646 Sherman St SE, Decatur, AL 35601
5beds
4,977sqft
Est.:
Single Family Residence
Built in 1934
10,500 Square Feet Lot
$-- Zestimate®
$169/sqft
$-- HOA
What's special
Historic featuresRoom throughout the home
- 706 days |
- 479 |
- 22 |
Zillow last checked: 8 hours ago
Listing updated: March 05, 2025 at 12:08pm
Listed by:
Mark Moody 256-250-6009,
MarMac Real Estate
Source: ValleyMLS,MLS#: 1830995
Tour with a local agent
Facts & features
Interior
Bedrooms & bathrooms
- Bedrooms: 5
- Bathrooms: 4
- Full bathrooms: 3
- 1/2 bathrooms: 1
Rooms
- Room types: Foyer, Master Bedroom, Living Room, Bedroom 2, Dining Room, Bedroom 3, Kitchen, Bedroom 4, Family Room, Breakfast, Recreation Room, Office/Study, Bedroom, Laundry
Primary bedroom
- Features: 9’ Ceiling, Ceiling Fan(s), Crown Molding, Double Vanity
- Level: Second
- Area: 208
- Dimensions: 13 x 16
Bedroom
- Features: 9’ Ceiling, Wood Floor
- Level: Second
- Area: 120
- Dimensions: 10 x 12
Bedroom 2
- Features: 9’ Ceiling, Ceiling Fan(s), Crown Molding, Wood Floor
- Level: First
- Area: 132
- Dimensions: 12 x 11
Bedroom 3
- Features: 9’ Ceiling, Crown Molding, Wood Floor
- Level: Second
- Area: 238
- Dimensions: 14 x 17
Bedroom 4
- Features: 9’ Ceiling, Ceiling Fan(s), Crown Molding, Wood Floor
- Level: Second
- Area: 210
- Dimensions: 14 x 15
Dining room
- Features: 9’ Ceiling, Crown Molding, Wood Floor
- Level: First
- Area: 224
- Dimensions: 14 x 16
Family room
- Features: 9’ Ceiling, Crown Molding, Fireplace, Wood Floor
- Level: First
- Area: 380
- Dimensions: 19 x 20
Kitchen
- Features: 9’ Ceiling, Granite Counters, Wood Floor
- Level: First
- Area: 165
- Dimensions: 11 x 15
Living room
- Features: 9’ Ceiling, Crown Molding, Fireplace, Wood Floor
- Level: First
- Area: 182
- Dimensions: 13 x 14
Laundry room
- Features: Vinyl
- Level: First
- Area: 238
- Dimensions: 14 x 17
Heating
- Central 2
Cooling
- Central 2
Features
- Basement: Basement
- Has fireplace: Yes
- Fireplace features: Gas Log
Interior area
- Total interior livable area: 4,977 sqft
Property
Parking
- Parking features: Garage-Three Car
Lot
- Size: 10,500 Square Feet
- Dimensions: 75 x 140 x 75 x 140
Details
- Parcel number: 0304202014020.000
Construction
Type & style
- Home type: SingleFamily
- Architectural style: Victorian
- Property subtype: Single Family Residence
Condition
- New construction: No
- Year built: 1934
Utilities & green energy
- Water: Public
Community & HOA
Community
- Subdivision: Metes And Bounds
HOA
- Has HOA: No
Location
- Region: Decatur
Financial & listing details
- Price per square foot: $169/sqft
- Tax assessed value: $519,800
- Date on market: 3/3/2024
Estimated market value
Not available
Estimated sales range
Not available
$3,293/mo
Price history
Price history
| Date | Event | Price |
|---|---|---|
| 4/6/2023 | Listed for sale | $839,900+127%$169/sqft |
Source: | ||
| 1/16/2020 | Sold | $370,000-7.5%$74/sqft |
Source: | ||
| 12/30/2019 | Pending sale | $399,900$80/sqft |
Source: ERA Ben Porter Real Estate #1122528 Report a problem | ||
| 11/15/2019 | Listed for sale | $399,900$80/sqft |
Source: ERA Ben Porter- Decatur #1122528 Report a problem | ||
| 11/15/2019 | Pending sale | $399,900$80/sqft |
Source: ERA Ben Porter- Decatur #1122528 Report a problem | ||
Public tax history
Public tax history
| Year | Property taxes | Tax assessment |
|---|---|---|
| 2024 | -- | $51,980 +14.8% |
| 2023 | -- | $45,280 |
| 2022 | $1,656 | $45,280 +17.2% |
Find assessor info on the county website
BuyAbility℠ payment
Est. payment
$4,525/mo
Principal & interest
$3993
Home insurance
$294
Property taxes
$238
Climate risks
Neighborhood: 35601
Nearby schools
GreatSchools rating
- 4/10Banks-Caddell Elementary SchoolGrades: PK-5Distance: 0.3 mi
- 4/10Decatur Middle SchoolGrades: 6-8Distance: 0.5 mi
- 5/10Decatur High SchoolGrades: 9-12Distance: 0.6 mi
Schools provided by the listing agent
- Elementary: Banks-Caddell
- Middle: Decatur Middle School
- High: Decatur High
Source: ValleyMLS. This data may not be complete. We recommend contacting the local school district to confirm school assignments for this home.
- Loading
- Loading



