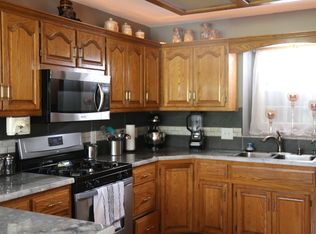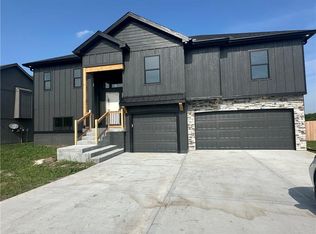Sold
Price Unknown
646 Shepherd Rd, Lawson, MO 64062
3beds
2,476sqft
Single Family Residence
Built in 1994
0.27 Acres Lot
$307,000 Zestimate®
$--/sqft
$2,451 Estimated rent
Home value
$307,000
$292,000 - $325,000
$2,451/mo
Zestimate® history
Loading...
Owner options
Explore your selling options
What's special
Photos will be ready 1/7/23. Awesome layout! Beautiful curb appeal. Great location one block from the high school. This two story home has alot to offer. Main floor living room. Main floor kitchen. Main floor office that could have potential to be a bedroom. Upstairs are 3 bedrooms and 2 more bathrooms. Balcony overlooks living room area and entry way. Home backs to trees. Downstairs has a finished area and bar. The yard to the north is privately owned by neighbor.
Zillow last checked: 8 hours ago
Listing updated: February 20, 2023 at 07:32am
Listing Provided by:
Kenny Manley 816-518-2059,
RE/MAX Area Real Estate,
Manley Home Team 816-518-2059,
RE/MAX Area Real Estate
Bought with:
Heather White, 2015034001
Berkshire Hathaway HomeServices All-Pro Real Estate
Source: Heartland MLS as distributed by MLS GRID,MLS#: 2416974
Facts & features
Interior
Bedrooms & bathrooms
- Bedrooms: 3
- Bathrooms: 3
- Full bathrooms: 2
- 1/2 bathrooms: 1
Primary bedroom
- Level: Second
- Area: 168 Square Feet
- Dimensions: 14 x 12
Bedroom 2
- Level: Second
- Area: 154 Square Feet
- Dimensions: 14 x 11
Bedroom 3
- Level: Second
- Area: 100 Square Feet
- Dimensions: 10 x 10
Primary bathroom
- Level: Second
Bathroom 2
- Level: Second
Breakfast room
- Level: First
- Area: 42 Square Feet
- Dimensions: 7 x 6
Dining room
- Level: First
- Area: 120 Square Feet
- Dimensions: 12 x 10
Half bath
- Level: First
Hearth room
- Level: Basement
- Area: 238 Square Feet
- Dimensions: 17 x 14
Kitchen
- Level: First
Laundry
- Level: Basement
Living room
- Level: First
- Area: 208 Square Feet
- Dimensions: 16 x 13
Office
- Level: First
- Area: 108 Square Feet
- Dimensions: 12 x 9
Heating
- Natural Gas
Cooling
- Electric
Appliances
- Included: Dishwasher, Disposal, Microwave, Built-In Electric Oven
- Laundry: In Basement
Features
- Ceiling Fan(s), Central Vacuum, Kitchen Island, Pantry, Wet Bar
- Flooring: Carpet
- Windows: Skylight(s), Wood Frames
- Basement: Daylight,Finished,Partial
- Number of fireplaces: 1
- Fireplace features: Family Room, Fireplace Equip
Interior area
- Total structure area: 2,476
- Total interior livable area: 2,476 sqft
- Finished area above ground: 2,166
- Finished area below ground: 310
Property
Parking
- Total spaces: 2
- Parking features: Attached, Garage Door Opener
- Attached garage spaces: 2
Features
- Patio & porch: Deck, Patio, Porch
Lot
- Size: 0.27 Acres
- Dimensions: 158.09 x 75
Details
- Parcel number: 04093100000030.039
Construction
Type & style
- Home type: SingleFamily
- Architectural style: Traditional
- Property subtype: Single Family Residence
Materials
- Frame
- Roof: Composition
Condition
- Year built: 1994
Utilities & green energy
- Sewer: Public Sewer
- Water: Public
Community & neighborhood
Security
- Security features: Smoke Detector(s)
Location
- Region: Lawson
- Subdivision: Lakeview Estates
Other
Other facts
- Listing terms: Cash,Conventional,FHA,USDA Loan,VA Loan
- Ownership: Private
Price history
| Date | Event | Price |
|---|---|---|
| 2/16/2023 | Sold | -- |
Source: | ||
| 1/18/2023 | Pending sale | $255,000$103/sqft |
Source: | ||
| 1/16/2023 | Price change | $255,000-3.8%$103/sqft |
Source: | ||
| 1/7/2023 | Listed for sale | $265,000$107/sqft |
Source: | ||
| 10/18/2013 | Sold | -- |
Source: | ||
Public tax history
| Year | Property taxes | Tax assessment |
|---|---|---|
| 2024 | $4,045 +0.1% | $43,420 |
| 2023 | $4,040 +28.7% | $43,420 +28.5% |
| 2022 | $3,138 +10.8% | $33,790 |
Find assessor info on the county website
Neighborhood: 64062
Nearby schools
GreatSchools rating
- 5/10Lawson Middle SchoolGrades: 5-8Distance: 0.2 mi
- 7/10Lawson High SchoolGrades: 9-12Distance: 0.3 mi
- 6/10Southwest Elementary SchoolGrades: PK-4Distance: 1.1 mi
Schools provided by the listing agent
- Elementary: Lawson
- Middle: Lawson
- High: Lawson
Source: Heartland MLS as distributed by MLS GRID. This data may not be complete. We recommend contacting the local school district to confirm school assignments for this home.
Sell for more on Zillow
Get a free Zillow Showcase℠ listing and you could sell for .
$307,000
2% more+ $6,140
With Zillow Showcase(estimated)
$313,140
