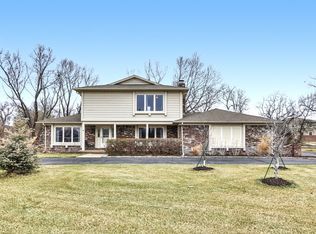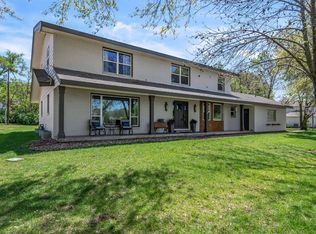Outstanding 1 1/2 story home in Hidden Valley! This scenic neighborhood offers one of a kind features with meandering lakes, tree lined streets, and large lots. Nicely upgraded, you will love the flowing design and large rooms. The main floor was nearly gutted opening up walls to improve design and efficiency. Newer hardwood flooring carries throughout the entire main floor along with newer base trim. The kitchen was completely remodeled with stylish cabinets, granite counters, and stainless appliances. Don't miss the pantry space! Newer vinyl windows and sliding door to deck are huge improvements that will be enjoyed for years to come. The main floor offers a large family room with perfect views and wood burning fireplace for those chilly nights. The kitchen opens to a comfortable informal living room. Adjacent to the living room you will find a massive formal dining room. The space is very transitional due to the open design and rooms could be re-positioned to meet many needs. A main floor powder bath is convenient and well appointed. With two options for a master suite, the main floor option is very spacious and includes and en-suite bath. The main floor laundry is an additional treat! This bedroom also enjoys it's own private access making it an excellent mother-in-law quarters or home business space. The upper level includes 4 sizable bedrooms. One bedroom could also be used as a master suite with the walk-in closet and private full bath. The 3 other upper level bedrooms share access to a full bath with dual sinks. The lower level is framed and ready for one to make it their own. What a great equity builder! The lower level is spacious and offers options for multiple baths and large family room. Sitting on over half an acre, you will love sunsets from the large deck and all the space to spread out. Views of the lakes can be seen from many areas of the home inside and out! Additional amenities include a large 3 car side load garage, irrigation system on well, Goddard schools, and quick access to Kellogg and the best of West Wichita!
This property is off market, which means it's not currently listed for sale or rent on Zillow. This may be different from what's available on other websites or public sources.


