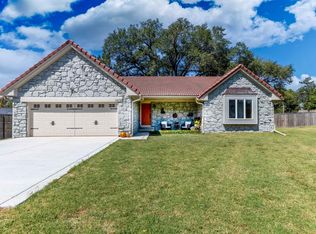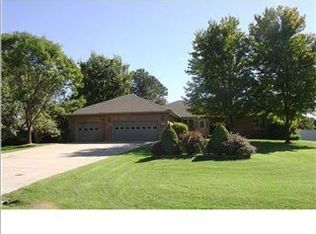Stunning home overlooking the water! Swans and geese roam the area and are a sight to see. Fabulous Springdale Lakes Country Club Estates rambling ranch style home with a beautiful water view, circular drive, pool, and so much new renovation. Incredible home with 5 bedrooms and 4 baths. Your 4.11 x 15.3 entry greets you with quarry tile. The master suite has a water view, en-suit full master bath, incredible walk in closet (17.x 7.9) and an office/sitting room. The formal living room with a fabulous water view has built-ins and a fireplace. The kitchen boasts granite and tile backsplash, has a wonderful walk-in pantry, island, additional built-in storage, fireplace, and double ovens (one new, one original that works). It opens to your main floor family room with wonderful windows that view the back yard, built ins and slider to back yard. The dining area is in between the kitchen & family room. Front master, formal living, and main floor family room, basement all have new carpeting. Head to the bedroom wing and you have beautiful new scraped wood flooring throughout the wing. One of the bedrooms has its own en suite newly updated bath with walk-in closet. Two of the bedrooms share a recently updated bath and the fourth bedroom has its own full bath with an incredible and huge (17.7 x 11.3) walk in closet and a barn door entry. The long wood floor hallway has two areas for washer/dryer hook up and a side door to the back yard/covered porch. The large basement area has two finished areas with brand new carpeting with charming built in seating areas. The bar is a dry bar, hook up area for TV and/or game/rec room. There is a bonus room (18 x 10.6) that has been a former craft room. There are two large storage areas, one with utilities & storage and one that would be a great storm room if needed. HVAC 2016, 80 gal water heater 2015, wood flooring 2016, carpet 2016. This home has a fabulous enclosed breezeway, a two-car garage, a work shop area for tools that all lead to the covered porch, and a completely fenced huge yard with a separate pool area. Sprinkler system on well.
This property is off market, which means it's not currently listed for sale or rent on Zillow. This may be different from what's available on other websites or public sources.

