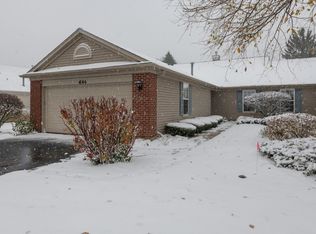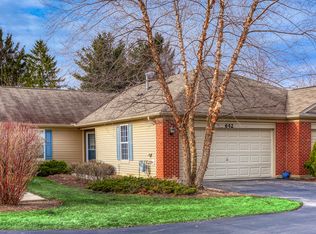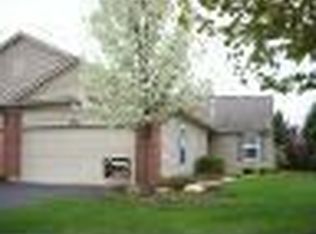Closed
$269,000
646 S Curran Rd, Round Lake, IL 60073
2beds
1,554sqft
Duplex, Single Family Residence
Built in 2004
-- sqft lot
$277,900 Zestimate®
$173/sqft
$2,133 Estimated rent
Home value
$277,900
$253,000 - $306,000
$2,133/mo
Zestimate® history
Loading...
Owner options
Explore your selling options
What's special
Wow! Just what I was looking for! Beautiful 2 Bedroom 2 Full Bath Ranch 1/2 Duplex in the 55 Plus sought after Bradford Subdivision! Enter into the Foyer to see the open Living Room/Dining Room with Vaulted Ceiling, Solar Tubes, Designer Ceiling Fan & Luxury Laminate Flooring. Gorgeous Kitchen with 42 Inch Painted & Glazed Cabinets with Crown Molding, Soft Close drawers and Roll out trays. Canned & Pendant Lighting. Cambria Quartz Countertops with built in table/Island! Stainless Steel farm sink & Upgraded Backsplash with Hardwood Flooring! Stainless Steel Double Oven Range, Stainless Steel Refrigerator. Dishwasher, Microwave and Disposal 2024. 2 Large Pantries! Lovely Master Bedroom with Crown Molding, Ceiling fan & Comfy Carpet. Large Walk in Closet. Spacious Master Bath with Separate Shower & Soaker Tub. Take a peek at the included linen closet. Double Sinks in Cabinet Vanity! 6 Panel White Doors throughout. Guest room/Office with Crown Molding, Ceiling Fan & Carpet. 2nd Full Bath with Tub. New Commodes in both bathrooms. Bright Sun Room with wall of windows & Door to patio for cook outs. New screen/indoor doors 2023. Furnace, A/C & Roof 2021. HWH 2025. Laundry Room has washtub & new Washer/Dryer in 2023. Insulated 2 Car Garage with built in shelves. Welcome home!
Zillow last checked: 8 hours ago
Listing updated: August 09, 2025 at 07:25am
Listing courtesy of:
Lisa Sweeney 847-542-8786,
Realty Executives Advance
Bought with:
David Eastham
Century 21 Circle
Source: MRED as distributed by MLS GRID,MLS#: 12374547
Facts & features
Interior
Bedrooms & bathrooms
- Bedrooms: 2
- Bathrooms: 2
- Full bathrooms: 2
Primary bedroom
- Features: Flooring (Carpet), Window Treatments (Blinds), Bathroom (Full)
- Level: Main
- Area: 168 Square Feet
- Dimensions: 14X12
Bedroom 2
- Features: Flooring (Carpet), Window Treatments (All)
- Level: Main
- Area: 140 Square Feet
- Dimensions: 14X10
Dining room
- Features: Flooring (Wood Laminate)
- Level: Main
- Area: 160 Square Feet
- Dimensions: 16X10
Family room
- Features: Flooring (Wood Laminate), Window Treatments (Blinds)
- Level: Main
- Area: 156 Square Feet
- Dimensions: 13X12
Foyer
- Features: Flooring (Ceramic Tile)
- Level: Main
- Area: 24 Square Feet
- Dimensions: 6X4
Kitchen
- Features: Kitchen (Eating Area-Breakfast Bar, Island), Flooring (Hardwood), Window Treatments (Blinds)
- Level: Main
- Area: 182 Square Feet
- Dimensions: 14X13
Laundry
- Features: Flooring (Wood Laminate)
- Level: Main
- Area: 54 Square Feet
- Dimensions: 9X6
Living room
- Features: Flooring (Wood Laminate)
- Level: Main
- Area: 224 Square Feet
- Dimensions: 16X14
Heating
- Natural Gas, Electric
Cooling
- Central Air
Appliances
- Included: Range, Microwave, Dishwasher, Refrigerator, Washer, Dryer, Disposal, Stainless Steel Appliance(s)
- Laundry: In Unit
Features
- Basement: None
Interior area
- Total structure area: 1,554
- Total interior livable area: 1,554 sqft
Property
Parking
- Total spaces: 2
- Parking features: Asphalt, Garage Door Opener, On Site, Garage Owned, Attached, Garage
- Attached garage spaces: 2
- Has uncovered spaces: Yes
Accessibility
- Accessibility features: No Disability Access
Features
- Patio & porch: Patio
Lot
- Size: 3,484 sqft
Details
- Parcel number: 06322140120000
- Special conditions: None
Construction
Type & style
- Home type: MultiFamily
- Property subtype: Duplex, Single Family Residence
Materials
- Vinyl Siding, Brick
Condition
- New construction: No
- Year built: 2004
Utilities & green energy
- Sewer: Public Sewer
- Water: Public
Community & neighborhood
Location
- Region: Round Lake
- Subdivision: Bradford Place
HOA & financial
HOA
- Has HOA: Yes
- HOA fee: $280 monthly
- Amenities included: Park, Ceiling Fan
- Services included: Insurance, Exterior Maintenance, Lawn Care, Snow Removal
Other
Other facts
- Listing terms: Conventional
- Ownership: Fee Simple w/ HO Assn.
Price history
| Date | Event | Price |
|---|---|---|
| 8/8/2025 | Sold | $269,000$173/sqft |
Source: | ||
| 5/30/2025 | Contingent | $269,000$173/sqft |
Source: | ||
| 5/29/2025 | Listed for sale | $269,000+7.6%$173/sqft |
Source: | ||
| 7/27/2023 | Sold | $250,000+2.1%$161/sqft |
Source: | ||
| 7/18/2023 | Pending sale | $244,900$158/sqft |
Source: | ||
Public tax history
| Year | Property taxes | Tax assessment |
|---|---|---|
| 2023 | $6,110 +3.3% | $70,616 +9% |
| 2022 | $5,915 -8.7% | $64,809 +13.2% |
| 2021 | $6,479 +0.5% | $57,257 +9.3% |
Find assessor info on the county website
Neighborhood: 60073
Nearby schools
GreatSchools rating
- 10/10Park East SchoolGrades: K-4Distance: 0.5 mi
- 4/10Park West SchoolGrades: 5-8Distance: 0.5 mi
- 9/10Grayslake Central High SchoolGrades: 9-12Distance: 2.4 mi
Schools provided by the listing agent
- District: 46
Source: MRED as distributed by MLS GRID. This data may not be complete. We recommend contacting the local school district to confirm school assignments for this home.

Get pre-qualified for a loan
At Zillow Home Loans, we can pre-qualify you in as little as 5 minutes with no impact to your credit score.An equal housing lender. NMLS #10287.


