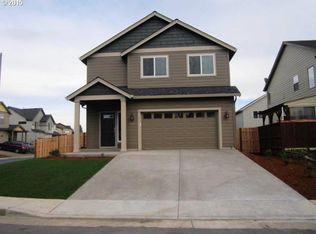Sold
Zestimate®
$495,000
646 Raber Rd, Eugene, OR 97402
4beds
2,131sqft
Residential, Single Family Residence
Built in 2008
4,356 Square Feet Lot
$495,000 Zestimate®
$232/sqft
$2,997 Estimated rent
Home value
$495,000
$455,000 - $540,000
$2,997/mo
Zestimate® history
Loading...
Owner options
Explore your selling options
What's special
Welcome to Greenbriar Meadows! This beautifully maintained corner-lot home boasts 4 bedrooms, 2.5 baths, and 2,131 sq. ft. of inviting living space. Vaulted and high ceilings enhance the open feel, while elegant laminate flooring flows throughout the main areas. Brand-new carpets bring a fresh touch to the entire upstairs.The welcoming living room is centered around a cozy gas fireplace, creating the perfect spot to relax and unwind. At the heart of the home, the modern kitchen shines with a spacious island, pantry, and stainless steel appliances, blending style and functionality effortlessly. The primary suite is a private retreat, featuring a walk-in closet, dual-sink vanity, and a walk-in shower. A new 2023 HVAC system ensures comfort in every season.This home is conveniently located near shops, schools, and offers fast access to all necessities. You will have everything you need close by. The proximity to schools is a major advantage, with both grade schools and middle schools within walking distance, making it an ideal choice for families.In summary, this lovely home in Greenbriar Meadows offers a perfect blend of comfort, convenience, and modern living—making it an exceptional choice for your next residence!
Zillow last checked: 8 hours ago
Listing updated: June 10, 2025 at 02:51am
Listed by:
George Zakhary 541-255-7357,
Hybrid Real Estate
Bought with:
Kevin Delgado, 201250671
eXp Realty LLC
Source: RMLS (OR),MLS#: 477168048
Facts & features
Interior
Bedrooms & bathrooms
- Bedrooms: 4
- Bathrooms: 3
- Full bathrooms: 2
- Partial bathrooms: 1
- Main level bathrooms: 1
Primary bedroom
- Features: Ceiling Fan, Double Sinks, Vaulted Ceiling, Walkin Closet, Walkin Shower, Wallto Wall Carpet
- Level: Upper
- Area: 221
- Dimensions: 17 x 13
Bedroom 2
- Level: Upper
Bedroom 3
- Level: Upper
Heating
- Forced Air
Cooling
- Central Air
Appliances
- Included: Built In Oven, Dishwasher, Disposal, Free-Standing Range, Free-Standing Refrigerator, Gas Appliances, Microwave, Stainless Steel Appliance(s), Washer/Dryer, Gas Water Heater, Tank Water Heater
- Laundry: Laundry Room
Features
- High Ceilings, Vaulted Ceiling(s), Ceiling Fan(s), Double Vanity, Walk-In Closet(s), Walkin Shower, Pantry, Tile
- Flooring: Vinyl, Wall to Wall Carpet
- Windows: Double Pane Windows, Vinyl Frames
- Number of fireplaces: 1
- Fireplace features: Electric, Gas
Interior area
- Total structure area: 2,131
- Total interior livable area: 2,131 sqft
Property
Parking
- Total spaces: 2
- Parking features: Driveway, Attached
- Attached garage spaces: 2
- Has uncovered spaces: Yes
Features
- Levels: Two
- Stories: 2
- Patio & porch: Deck, Patio, Porch
- Exterior features: Garden, Yard
Lot
- Size: 4,356 sqft
- Features: Level, Sprinkler, SqFt 3000 to 4999
Details
- Parcel number: 1752268
Construction
Type & style
- Home type: SingleFamily
- Property subtype: Residential, Single Family Residence
Materials
- Lap Siding
- Roof: Composition,Shingle
Condition
- Resale
- New construction: No
- Year built: 2008
Utilities & green energy
- Gas: Gas
- Sewer: Public Sewer
- Water: Public
Community & neighborhood
Security
- Security features: Fire Sprinkler System
Location
- Region: Eugene
HOA & financial
HOA
- Has HOA: Yes
- HOA fee: $129 quarterly
Other
Other facts
- Listing terms: Cash,Conventional,FHA,VA Loan
Price history
| Date | Event | Price |
|---|---|---|
| 6/6/2025 | Sold | $495,000+2.1%$232/sqft |
Source: | ||
| 4/17/2025 | Pending sale | $485,000$228/sqft |
Source: | ||
| 4/3/2025 | Listed for sale | $485,000+21.6%$228/sqft |
Source: | ||
| 7/20/2021 | Sold | $399,000+115.7%$187/sqft |
Source: | ||
| 3/11/2011 | Sold | $185,000-4.6%$87/sqft |
Source: Agent Provided Report a problem | ||
Public tax history
| Year | Property taxes | Tax assessment |
|---|---|---|
| 2025 | $4,778 +2.6% | $274,660 +3% |
| 2024 | $4,657 +3% | $266,661 +3% |
| 2023 | $4,520 +4.3% | $258,895 +3% |
Find assessor info on the county website
Neighborhood: Bethel
Nearby schools
GreatSchools rating
- 3/10Prairie Mountain SchoolGrades: K-8Distance: 0.4 mi
- 4/10Willamette High SchoolGrades: 9-12Distance: 1.6 mi
Schools provided by the listing agent
- Elementary: Prairie Mtn
- Middle: Prairie Mtn
- High: Willamette
Source: RMLS (OR). This data may not be complete. We recommend contacting the local school district to confirm school assignments for this home.

Get pre-qualified for a loan
At Zillow Home Loans, we can pre-qualify you in as little as 5 minutes with no impact to your credit score.An equal housing lender. NMLS #10287.
