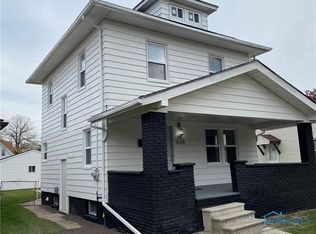1-story lovely brick ranch home located in Scott Park Neighborhood. This home has 3 bedrooms, 1 full bath with large living room. Ample size eat-in kitchen with granite counter tops and stainless steel appliances. Enclosed porch that leads to considerable size fenced backyard with concrete patio and 3 car garage to store that extra sports car!!! Full basement with rec room and separate laundry area that has washer and dryer that stays. Hardwood floors, central air to boot!! Close to schools, parks, hospitals and minutes from downtown Toledo. This home is waiting for you to enjoy!!!
This property is off market, which means it's not currently listed for sale or rent on Zillow. This may be different from what's available on other websites or public sources.
