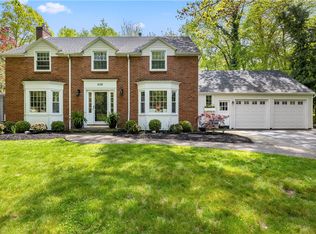Closed
$450,000
646 Oakridge Dr, Rochester, NY 14617
3beds
2,674sqft
Single Family Residence
Built in 1955
0.68 Acres Lot
$447,500 Zestimate®
$168/sqft
$2,775 Estimated rent
Home value
$447,500
$407,000 - $492,000
$2,775/mo
Zestimate® history
Loading...
Owner options
Explore your selling options
What's special
THIS IS THE ONE YOU’VE BEEN WAITING FOR!!! – METICULOUSLY MAINTAINED Colonial NESTLED in a LUSH PARK, PRIVATE SETTING on .68 AMAZING ACRES in one of West Irondequoit’s MOST DESIRABLE LOCATIONS - MINUTES to LAKE ONTARIO!! This HIGH QUALITY built, EXECUTIVE HOME includes: WELCOMING entrance foyer opening into the SPACIOUS Formal Living Room w/ FIREPLACE & HUGE PICTURE WINDOW offering MESMERIZING VIEWS OF DURAND EASTMAN PARK!!, Formal Dining Room with OAK-PEGGED FLOORING, FIREPLACE w/ SURROUNDING BUILT-INS & GORGEOUS VIEWS for MEMORABLE FAMILY TIME! SIZABLE, FIRST FLOOR den/office/media room (or could be a ***POTENTIAL 1ST FLOOR BEDROOM – w/ FULL BATH down the hall***) w/BEAUTIFUL HARDWOOD FLOORS THROUGHOUT & MORE PARK VIEWS!! The LARGE, BRIGHT & OPEN EAT-IN KITCHEN has CUSTOM BUILT CABINETRY, LOTS of COUNTER SPACE & A GREAT PANTRY! The 2nd Floor boasts 3 WELL-PROPORTIONED bedrooms w/ HARDWOOD FLOORS THROUGHOUT & another FULL BATH! The PROFESSIONALLY FINISHED WALK OUT LOWER LEVEL adds even MORE LIVING SPACE (not included in SF) & an AMAZING CRAFTSMAN’S WORKSHOP w/ SEPARATE STAIR ACCESS to the 2 CAR ATTACHED GARAGE & NEWER DRIVEWAY!!-SHOWINGS START TUES 4/8 & OFFERS DUE TUES 4/15 @ NOON–SEE VIDEO–OPEN SATURDAY 4/12 from 1-3 pm -
Zillow last checked: 8 hours ago
Listing updated: May 29, 2025 at 05:26am
Listed by:
Christopher Carretta 585-734-3414,
Hunt Real Estate ERA/Columbus
Bought with:
Erica C. Walther Schlaefer, 30SC0993845
Keller Williams Realty Greater Rochester
Source: NYSAMLSs,MLS#: R1596141 Originating MLS: Rochester
Originating MLS: Rochester
Facts & features
Interior
Bedrooms & bathrooms
- Bedrooms: 3
- Bathrooms: 2
- Full bathrooms: 2
- Main level bathrooms: 1
Heating
- Gas, Forced Air
Appliances
- Included: Dryer, Dishwasher, Exhaust Fan, Electric Oven, Electric Range, Disposal, Gas Water Heater, Microwave, Refrigerator, Range Hood, Washer
- Laundry: In Basement
Features
- Den, Separate/Formal Dining Room, Entrance Foyer, Eat-in Kitchen, Separate/Formal Living Room, Pantry, Storage, Programmable Thermostat, Workshop
- Flooring: Carpet, Ceramic Tile, Hardwood, Varies
- Basement: Full,Partially Finished,Walk-Out Access
- Number of fireplaces: 2
Interior area
- Total structure area: 2,674
- Total interior livable area: 2,674 sqft
Property
Parking
- Total spaces: 2.5
- Parking features: Attached, Electricity, Garage, Driveway, Garage Door Opener
- Attached garage spaces: 2.5
Features
- Levels: Two
- Stories: 2
- Patio & porch: Patio
- Exterior features: Blacktop Driveway, Patio
Lot
- Size: 0.68 Acres
- Dimensions: 111 x 272
- Features: Rectangular, Rectangular Lot, Residential Lot, Secluded, Wooded
Details
- Additional structures: Shed(s), Storage
- Parcel number: 2634000611200001048000
- Special conditions: Trust
Construction
Type & style
- Home type: SingleFamily
- Architectural style: Colonial,Two Story
- Property subtype: Single Family Residence
Materials
- Cedar, Copper Plumbing
- Foundation: Block
- Roof: Asphalt
Condition
- Resale
- Year built: 1955
Utilities & green energy
- Electric: Circuit Breakers
- Sewer: Connected
- Water: Connected, Public
- Utilities for property: Cable Available, Electricity Connected, Sewer Connected, Water Connected
Community & neighborhood
Location
- Region: Rochester
- Subdivision: George A Gillette
Other
Other facts
- Listing terms: Cash,Conventional,VA Loan
Price history
| Date | Event | Price |
|---|---|---|
| 5/27/2025 | Sold | $450,000+50.1%$168/sqft |
Source: | ||
| 4/16/2025 | Pending sale | $299,900$112/sqft |
Source: | ||
| 4/4/2025 | Listed for sale | $299,900$112/sqft |
Source: | ||
Public tax history
| Year | Property taxes | Tax assessment |
|---|---|---|
| 2024 | -- | $304,500 |
| 2023 | -- | $304,500 +34.4% |
| 2022 | -- | $226,500 |
Find assessor info on the county website
Neighborhood: 14617
Nearby schools
GreatSchools rating
- 4/10Colebrook SchoolGrades: K-3Distance: 0.5 mi
- 5/10Dake Junior High SchoolGrades: 7-8Distance: 1.6 mi
- 8/10Irondequoit High SchoolGrades: 9-12Distance: 1.7 mi
Schools provided by the listing agent
- District: West Irondequoit
Source: NYSAMLSs. This data may not be complete. We recommend contacting the local school district to confirm school assignments for this home.
