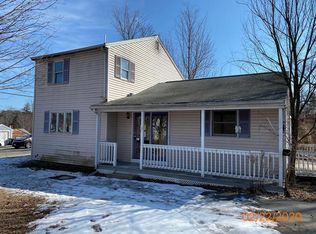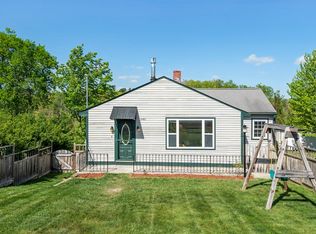Conveniently located Dracut Cape!!! This four bedroom, 1.5 bath, cozy Cape style home is located on a large corner lot with a fenced in yard. Roof, vinyl siding, and heating system all updated approximately 10 years ago! Updated, electrical and plumbing as well. Both bathrooms updated. Converted from oil to Natural gas FHA heat, and newly connected central AC!! Cooktop and dryer can now be converted to gas. Hardwood floors under carpet on first floor. Basement bonus room, partially finished with the exception of sheetrock and flooring! Minutes from NH border, and very close proximity to both Mascuppic Lake and Long Pond. No open house at this time. Showings begin on Friday, July 31st at 9am through Sunday, August 2nd at 6pm. Please schedule through ShowingTime. Offers, if any are due by Monday, August 3rd at 6pm. Sellers reserve the right to accept an offer prior to deadline. Don't miss out! This one won't last!!!
This property is off market, which means it's not currently listed for sale or rent on Zillow. This may be different from what's available on other websites or public sources.

