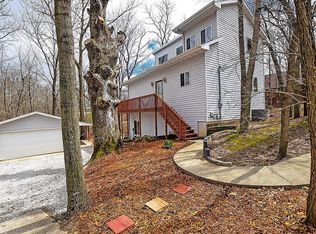Sold for $111,000
$111,000
646 N Cove Ct, Decatur, IL 62521
3beds
1,176sqft
Single Family Residence
Built in 1981
10,018.8 Square Feet Lot
$122,400 Zestimate®
$94/sqft
$1,333 Estimated rent
Home value
$122,400
$103,000 - $146,000
$1,333/mo
Zestimate® history
Loading...
Owner options
Explore your selling options
What's special
Nestled in a quiet area of Longreek Township, this 3-bedroom, 2-bath ranch offers the perfect blend of privacy and convenience. Located within walking distance to the lake, you can enjoy scenic views, water activities, and tranquil strolls just minutes from your doorstep. Step inside to find a spacious living area filled with natural light, perfect for cozy nights in or entertaining guests. One of the home’s standout features is the screened-in porch, tucked away in the woods, where you can unwind and soak in the sights and sounds of nature. Whether sipping morning coffee, reading a book, or hosting summer gatherings, this outdoor space is sure to be a favorite spot.
With its desirable location near the lake, serene wooded setting, and inviting living spaces, this home is a true hidden gem that just needs your special touch!!! Don’t miss the chance to make it yours—schedule a showing today!
Zillow last checked: 8 hours ago
Listing updated: May 13, 2025 at 11:28am
Listed by:
Tony Piraino 217-875-0555,
Brinkoetter REALTORS®
Bought with:
Non Member, #N/A
Central Illinois Board of REALTORS
Source: CIBR,MLS#: 6251331 Originating MLS: Central Illinois Board Of REALTORS
Originating MLS: Central Illinois Board Of REALTORS
Facts & features
Interior
Bedrooms & bathrooms
- Bedrooms: 3
- Bathrooms: 2
- Full bathrooms: 2
Bedroom
- Level: Main
Bedroom
- Level: Main
Bedroom
- Level: Main
Dining room
- Level: Main
Other
- Level: Main
Other
- Level: Main
Kitchen
- Level: Main
Laundry
- Level: Main
Living room
- Level: Main
Heating
- Gas
Cooling
- Central Air
Appliances
- Included: Dryer, Dishwasher, Gas Water Heater, Oven, Refrigerator, Washer
- Laundry: Main Level
Features
- Breakfast Area, Fireplace, Main Level Primary
- Basement: Crawl Space
- Number of fireplaces: 1
- Fireplace features: Wood Burning
Interior area
- Total structure area: 1,176
- Total interior livable area: 1,176 sqft
- Finished area above ground: 1,176
Property
Parking
- Total spaces: 2
- Parking features: Detached, Garage
- Garage spaces: 2
Features
- Levels: One
- Stories: 1
- Patio & porch: Enclosed, Patio, Screened, Deck
- Exterior features: Deck
Lot
- Size: 10,018 sqft
Details
- Parcel number: 091309352001
- Zoning: RES
- Special conditions: None
Construction
Type & style
- Home type: SingleFamily
- Architectural style: Ranch
- Property subtype: Single Family Residence
Materials
- Brick, Vinyl Siding
- Foundation: Crawlspace
- Roof: Shingle
Condition
- Year built: 1981
Utilities & green energy
- Sewer: Public Sewer
- Water: Public
Community & neighborhood
Location
- Region: Decatur
- Subdivision: Maple Hills 2nd Add
Other
Other facts
- Road surface type: Concrete
Price history
| Date | Event | Price |
|---|---|---|
| 5/13/2025 | Sold | $111,000+0.9%$94/sqft |
Source: | ||
| 4/12/2025 | Pending sale | $110,000$94/sqft |
Source: | ||
| 4/9/2025 | Listed for sale | $110,000$94/sqft |
Source: | ||
Public tax history
| Year | Property taxes | Tax assessment |
|---|---|---|
| 2024 | $3,249 +6.5% | $38,327 +7.6% |
| 2023 | $3,050 +5.5% | $35,613 +6.4% |
| 2022 | $2,892 +6.2% | $33,484 +5.5% |
Find assessor info on the county website
Neighborhood: 62521
Nearby schools
GreatSchools rating
- 1/10Michael E Baum Elementary SchoolGrades: K-6Distance: 1.4 mi
- 1/10Stephen Decatur Middle SchoolGrades: 7-8Distance: 4.2 mi
- 2/10Eisenhower High SchoolGrades: 9-12Distance: 3.3 mi
Schools provided by the listing agent
- District: Decatur Dist 61
Source: CIBR. This data may not be complete. We recommend contacting the local school district to confirm school assignments for this home.
Get pre-qualified for a loan
At Zillow Home Loans, we can pre-qualify you in as little as 5 minutes with no impact to your credit score.An equal housing lender. NMLS #10287.
